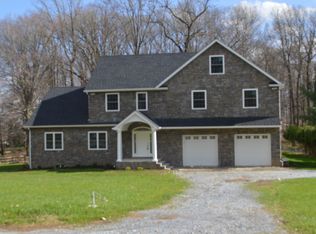Gorgeous custom home on a private acre of land. Customized features include maple kitchen with granite countertops and backsplash. Heated floors. Tray ceiling. Two story foyer in family room. 9-foot ceiling on first floor and 8-food ceiling on second. Upgraded maple hardwood floor throughout. French doors in the office. Family room with cathedral ceiling and skylight. Dry stack floor to ceiling fireplace. Two staircases. Two and half car garage. Master bedroom also has tray ceiling. Master bath featuring heated, jet tub with heated radiant floors. Corean double sinks. Central vacuum. Large composite deck with hot tub. All bedrooms pre-wired for ceiling fans. Basement walk-up daylight, 3-zone unit/dual zone heat.
This property is off market, which means it's not currently listed for sale or rent on Zillow. This may be different from what's available on other websites or public sources.

