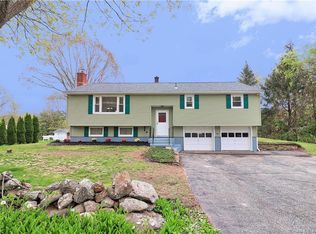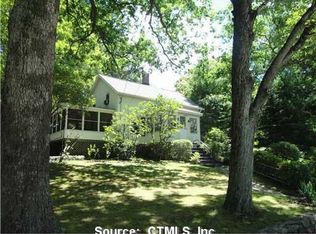Sold for $367,000 on 08/02/24
$367,000
328 Bassett Road, Watertown, CT 06795
3beds
1,672sqft
Single Family Residence
Built in 1974
0.84 Acres Lot
$391,900 Zestimate®
$219/sqft
$2,919 Estimated rent
Home value
$391,900
$329,000 - $470,000
$2,919/mo
Zestimate® history
Loading...
Owner options
Explore your selling options
What's special
This charming 3 bedroom 2 full bath raised ranch with garage space for 5+ cars offers the perfect blend of comfort and functionality. Nestled on a serene street in northern Watertown, this .84 acre property with nearly 1700 sq ft of finished living space provides ample space for your family's needs both inside and out. The real gem of this property is the detached 700 sq ft workshop that can easily hold 3+ cars. With an overhead door, 220V electricity already installed and plumbing ready for propane heat and an air compressor, this versatile space offers endless possibilities. Whether you're a hobbyist, auto enthusiast, or simply need extra storage, this workshop is sure to exceed your expectations. Step inside the main residence and discover an updated lower level family room featuring a ventless gas fireplace, creating a cozy ambiance for gatherings or quiet nights in. On the main level, the oversized deck off the kitchen and dining area provides a picturesque spot to enjoy your morning coffee or host summer barbecues while overlooking the expansive yard. The 3 bedrooms are all good sized with double closets, including a primary bedroom with both a walk-in closet and a second full size closet space. While this home may require some updates, it does have a brand new well pump & tank, updated bathrooms, thermopane windows, and presents an incredible opportunity for those willing to roll up their sleeves and add their personal touch. This home is being sold in AS-IS condition.
Zillow last checked: 8 hours ago
Listing updated: October 01, 2024 at 01:00am
Listed by:
Doug Coby 203-645-2453,
Property Edge 888-499-0909
Bought with:
Erika Henkel, RES.0828730
Coldwell Banker Realty
Source: Smart MLS,MLS#: 24028466
Facts & features
Interior
Bedrooms & bathrooms
- Bedrooms: 3
- Bathrooms: 2
- Full bathrooms: 2
Primary bedroom
- Level: Main
- Area: 165 Square Feet
- Dimensions: 11 x 15
Bedroom
- Level: Main
- Area: 154 Square Feet
- Dimensions: 11 x 14
Bedroom
- Level: Main
- Area: 120 Square Feet
- Dimensions: 10 x 12
Dining room
- Level: Main
- Area: 154 Square Feet
- Dimensions: 11 x 14
Family room
- Level: Lower
- Area: 414 Square Feet
- Dimensions: 18 x 23
Kitchen
- Level: Main
- Area: 121 Square Feet
- Dimensions: 11 x 11
Living room
- Level: Main
- Area: 210 Square Feet
- Dimensions: 14 x 15
Heating
- Forced Air, Oil
Cooling
- Central Air
Appliances
- Included: Electric Range, Microwave, Refrigerator, Dishwasher, Washer, Dryer, Water Heater
- Laundry: Lower Level
Features
- Basement: Full,Garage Access,Partially Finished,Walk-Out Access
- Attic: Pull Down Stairs
- Number of fireplaces: 1
Interior area
- Total structure area: 1,672
- Total interior livable area: 1,672 sqft
- Finished area above ground: 1,288
- Finished area below ground: 384
Property
Parking
- Total spaces: 5
- Parking features: Attached, Detached
- Attached garage spaces: 5
Features
- Patio & porch: Deck
- Exterior features: Rain Gutters
Lot
- Size: 0.84 Acres
- Features: Level, Cleared
Details
- Additional structures: Shed(s)
- Parcel number: 910381
- Zoning: R90
Construction
Type & style
- Home type: SingleFamily
- Architectural style: Ranch
- Property subtype: Single Family Residence
Materials
- Vinyl Siding
- Foundation: Concrete Perimeter, Raised
- Roof: Asphalt
Condition
- New construction: No
- Year built: 1974
Utilities & green energy
- Sewer: Septic Tank
- Water: Well
Community & neighborhood
Location
- Region: Watertown
Price history
| Date | Event | Price |
|---|---|---|
| 8/2/2024 | Sold | $367,000+4.9%$219/sqft |
Source: | ||
| 7/25/2024 | Pending sale | $350,000$209/sqft |
Source: | ||
| 6/26/2024 | Listed for sale | $350,000$209/sqft |
Source: | ||
| 6/17/2024 | Listing removed | -- |
Source: | ||
| 5/23/2024 | Listed for sale | $350,000$209/sqft |
Source: | ||
Public tax history
| Year | Property taxes | Tax assessment |
|---|---|---|
| 2025 | $6,596 +7.1% | $219,590 +1.2% |
| 2024 | $6,158 +2.6% | $217,070 +33.3% |
| 2023 | $6,001 +5.5% | $162,800 |
Find assessor info on the county website
Neighborhood: 06795
Nearby schools
GreatSchools rating
- 5/10Fletcher W. Judson SchoolGrades: 3-5Distance: 4.1 mi
- 6/10Swift Middle SchoolGrades: 6-8Distance: 5.7 mi
- 4/10Watertown High SchoolGrades: 9-12Distance: 4.9 mi
Schools provided by the listing agent
- Elementary: John Trumbull
- Middle: Swift,Judson
- High: Watertown
Source: Smart MLS. This data may not be complete. We recommend contacting the local school district to confirm school assignments for this home.

Get pre-qualified for a loan
At Zillow Home Loans, we can pre-qualify you in as little as 5 minutes with no impact to your credit score.An equal housing lender. NMLS #10287.
Sell for more on Zillow
Get a free Zillow Showcase℠ listing and you could sell for .
$391,900
2% more+ $7,838
With Zillow Showcase(estimated)
$399,738
