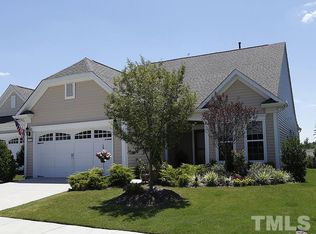Sold for $828,000 on 08/01/24
$828,000
328 Abbey View Way, Cary, NC 27519
3beds
2,935sqft
Single Family Residence, Residential
Built in 2012
6,969.6 Square Feet Lot
$863,900 Zestimate®
$282/sqft
$2,858 Estimated rent
Home value
$863,900
$803,000 - $933,000
$2,858/mo
Zestimate® history
Loading...
Owner options
Explore your selling options
What's special
This Willow Bend floor plan with upgrades galore is sited on a gorgeous lot that backs to a park! Kitchen with upgraded bisque cabinetry with slider pullouts, builtl-in microwave and wall oven, gas cooktop, tiled backsplash, granite counters, center island. Large living/dining combination with open floor plan flowing into the sunroom. Step out onto the upgraded and extended paver patio with sitting wall and natural gas line for the grill and enjoy the stunning views overlooking a natural area and park. Primary bedroom features a tray ceiling, tiled shower, double vanity, water closet and walk-in closet. Secondary bedroom, office, guest bath and laundry room completed the main level. The 2nd floor offers lots of space with a bonus or media room, huge bedroom and bath - great for guests and extended family visit. NEWER: roof, HVAC, water heater and refrigerator. Custom window treatments include plantation shutters and silhouette blinds. Lush landscaping with irrigation system. This lightly lived-in home is move-in ready!
Zillow last checked: 8 hours ago
Listing updated: October 28, 2025 at 12:21am
Listed by:
Jane Lee 919-612-5205,
Jordan Lee Real Estate
Bought with:
Chanel Hart D'Aprix, 275512
EXP Realty LLC
Source: Doorify MLS,MLS#: 10029661
Facts & features
Interior
Bedrooms & bathrooms
- Bedrooms: 3
- Bathrooms: 3
- Full bathrooms: 3
Heating
- Central, Forced Air, Natural Gas
Cooling
- Central Air
Appliances
- Included: Dishwasher, Disposal, Dryer, Electric Water Heater, Gas Cooktop, Ice Maker, Microwave, Plumbed For Ice Maker, Range Hood, Refrigerator, Stainless Steel Appliance(s), Oven, Washer
- Laundry: Laundry Room, Main Level
Features
- Bathtub/Shower Combination, Ceiling Fan(s), Double Vanity, Eat-in Kitchen, Entrance Foyer, Granite Counters, Kitchen Island, Open Floorplan, Pantry, Master Downstairs, Separate Shower, Smooth Ceilings, Tray Ceiling(s), Walk-In Closet(s), Walk-In Shower, Water Closet
- Flooring: Carpet, Hardwood, Tile
- Windows: Blinds, Plantation Shutters
- Number of fireplaces: 1
- Fireplace features: Fireplace Screen, Gas, Gas Log, Gas Starter, Glass Doors, Living Room
- Common walls with other units/homes: No Common Walls
Interior area
- Total structure area: 2,935
- Total interior livable area: 2,935 sqft
- Finished area above ground: 2,935
- Finished area below ground: 0
Property
Parking
- Total spaces: 2
- Parking features: Attached, Driveway, Garage, Garage Door Opener, Garage Faces Front, Inside Entrance
- Attached garage spaces: 2
Features
- Levels: One and One Half
- Stories: 2
- Patio & porch: Front Porch, Patio
- Exterior features: Gas Grill, Private Yard, Rain Gutters
- Pool features: Association, Community, Heated, In Ground, Indoor, Lap, Outdoor Pool, Pool/Spa Combo, Salt Water
- Spa features: Community, Heated, In Ground
- Fencing: None
- Has view: Yes
- View description: Meadow, Neighborhood, Park/Greenbelt, Trees/Woods
Lot
- Size: 6,969 sqft
- Dimensions: 53 x 136 x 47 x 139
- Features: Back Yard, Front Yard, Landscaped, Sprinklers In Front, Sprinklers In Rear, Views, Wooded
Details
- Additional structures: None
- Parcel number: 072600427118
- Special conditions: Trust
Construction
Type & style
- Home type: SingleFamily
- Architectural style: Ranch, Transitional
- Property subtype: Single Family Residence, Residential
Materials
- Brick Veneer, Shake Siding, Vinyl Siding
- Foundation: Slab
- Roof: Shingle
Condition
- New construction: No
- Year built: 2012
Details
- Builder name: Pulte Homes
Utilities & green energy
- Sewer: Public Sewer
- Water: Public
- Utilities for property: Cable Available, Electricity Connected, Natural Gas Connected, Sewer Connected, Water Connected, Underground Utilities
Community & neighborhood
Community
- Community features: Clubhouse, Curbs, Fitness Center, Park, Pool, Sidewalks, Street Lights, Suburban, Tennis Court(s)
Senior living
- Senior community: Yes
Location
- Region: Cary
- Subdivision: Carolina Preserve
HOA & financial
HOA
- Has HOA: Yes
- HOA fee: $300 monthly
- Amenities included: Barbecue, Billiard Room, Clubhouse, Fitness Center, Game Court Exterior, Game Court Interior, Game Room, Indoor Pool, Landscaping, Maintenance Grounds, Management, Meeting Room, Park, Parking, Party Room, Picnic Area, Pool, Recreation Facilities, Spa/Hot Tub, Sport Court, Tennis Court(s)
- Services included: Maintenance Grounds, Storm Water Maintenance
Other
Other facts
- Road surface type: Paved
Price history
| Date | Event | Price |
|---|---|---|
| 8/1/2024 | Sold | $828,000+4.2%$282/sqft |
Source: | ||
| 5/17/2024 | Pending sale | $795,000$271/sqft |
Source: | ||
| 5/16/2024 | Listed for sale | $795,000$271/sqft |
Source: | ||
Public tax history
| Year | Property taxes | Tax assessment |
|---|---|---|
| 2024 | $5,087 +1.9% | $484,439 |
| 2023 | $4,990 +2% | $484,439 |
| 2022 | $4,893 | $484,439 |
Find assessor info on the county website
Neighborhood: Amberly
Nearby schools
GreatSchools rating
- 9/10North Chatham ElementaryGrades: PK-5Distance: 6.9 mi
- 4/10Margaret B. Pollard Middle SchoolGrades: 6-8Distance: 11.2 mi
- 8/10Northwood HighGrades: 9-12Distance: 15.6 mi
Schools provided by the listing agent
- Elementary: Chatham - N Chatham
- Middle: Chatham - Margaret B Pollard
- High: Chatham - Seaforth
Source: Doorify MLS. This data may not be complete. We recommend contacting the local school district to confirm school assignments for this home.
Get a cash offer in 3 minutes
Find out how much your home could sell for in as little as 3 minutes with a no-obligation cash offer.
Estimated market value
$863,900
Get a cash offer in 3 minutes
Find out how much your home could sell for in as little as 3 minutes with a no-obligation cash offer.
Estimated market value
$863,900
