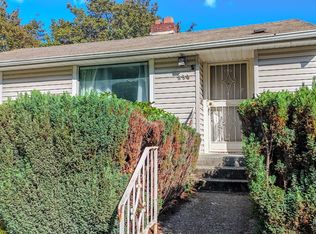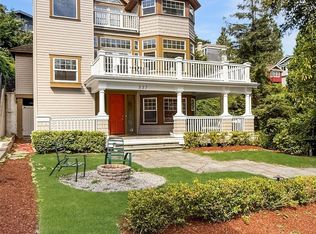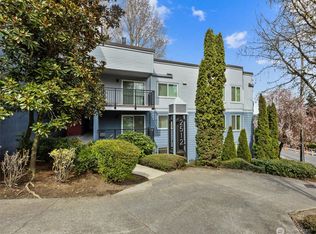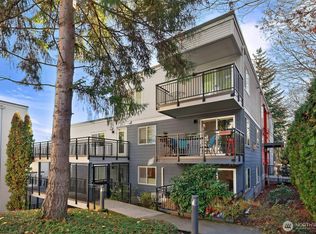Sold
Listed by:
Larry Wilcynski,
Windermere Real Estate Midtown,
Dan Wilcynski,
Windermere Real Estate Midtown
Bought with: Redfin
$1,999,950
328 25th Avenue E, Seattle, WA 98112
4beds
3,020sqft
Single Family Residence
Built in 2008
5,000.69 Square Feet Lot
$1,906,500 Zestimate®
$662/sqft
$5,680 Estimated rent
Home value
$1,906,500
$1.79M - $2.02M
$5,680/mo
Zestimate® history
Loading...
Owner options
Explore your selling options
What's special
Located in Seattle’s Arboretum neighborhood, this 2008-built Craftsman home is an ideal blend of comfort and sophistication. The west-facing covered porch welcomes you home where inside you’ll find a smartly designed floorplan that includes a generous living room, formal dining room, chef’s kitchen with breakfast nook, & main floor den with French doors. The coveted layout consists of all 4 bedrooms upstairs; including the primary suite, which enjoys its own private deck, gas fireplace, walk-in closet, & ensuite bath. With a spacious lower level that opens to private, fenced yard, an attached 2-car garage, easterly views, plus easy access to neighborhood favorites like The Harvest Vine, Café Flora, and WA Park Playfield, this is a must see!
Zillow last checked: 8 hours ago
Listing updated: March 28, 2024 at 01:31pm
Offers reviewed: Feb 27
Listed by:
Larry Wilcynski,
Windermere Real Estate Midtown,
Dan Wilcynski,
Windermere Real Estate Midtown
Bought with:
Gordon Ronstadt, 87700
Redfin
Source: NWMLS,MLS#: 2201427
Facts & features
Interior
Bedrooms & bathrooms
- Bedrooms: 4
- Bathrooms: 4
- Full bathrooms: 3
- 1/2 bathrooms: 1
Primary bedroom
- Level: Second
Bedroom
- Level: Second
Bedroom
- Level: Second
Bedroom
- Level: Second
Bathroom full
- Level: Second
Bathroom full
- Level: Second
Bathroom full
- Level: Lower
Other
- Level: Main
Bonus room
- Level: Lower
Den office
- Level: Main
Dining room
- Level: Main
Entry hall
- Level: Main
Kitchen with eating space
- Level: Main
Living room
- Level: Main
Rec room
- Level: Lower
Utility room
- Level: Second
Heating
- Fireplace(s), Forced Air
Cooling
- Central Air
Appliances
- Included: Dishwasher_, Dryer, GarbageDisposal_, Microwave_, Refrigerator_, StoveRange_, Washer, Dishwasher, Garbage Disposal, Microwave, Refrigerator, StoveRange, Water Heater: Gas, Water Heater Location: Lower Level
Features
- Bath Off Primary, Central Vacuum, Ceiling Fan(s), Dining Room, High Tech Cabling
- Flooring: Ceramic Tile, Hardwood, Travertine, Carpet
- Doors: French Doors
- Windows: Double Pane/Storm Window, Skylight(s)
- Basement: Daylight,Finished
- Number of fireplaces: 4
- Fireplace features: Gas, Lower Level: 1, Main Level: 2, Upper Level: 1, Fireplace
Interior area
- Total structure area: 3,020
- Total interior livable area: 3,020 sqft
Property
Parking
- Total spaces: 2
- Parking features: Attached Garage
- Attached garage spaces: 2
Features
- Levels: Two
- Stories: 2
- Entry location: Main
- Patio & porch: Ceramic Tile, Hardwood, Wall to Wall Carpet, Bath Off Primary, Built-In Vacuum, Ceiling Fan(s), Double Pane/Storm Window, Dining Room, Fireplace (Primary Bedroom), French Doors, High Tech Cabling, Jetted Tub, Security System, Skylight(s), Vaulted Ceiling(s), Walk-In Closet(s), Wet Bar, Fireplace, Water Heater
- Spa features: Bath
- Has view: Yes
- View description: City, Lake, Mountain(s), Partial, Territorial
- Has water view: Yes
- Water view: Lake
Lot
- Size: 5,000 sqft
- Features: Curbs, Paved, Sidewalk, Deck, Fenced-Partially, Gas Available, High Speed Internet, Patio
- Topography: Level,Sloped
Details
- Parcel number: 5016001095
- Special conditions: Standard
Construction
Type & style
- Home type: SingleFamily
- Architectural style: Craftsman
- Property subtype: Single Family Residence
Materials
- Wood Siding
- Foundation: Poured Concrete, Slab
- Roof: Composition
Condition
- Very Good
- Year built: 2008
Details
- Builder name: John L Parrish
Utilities & green energy
- Electric: Company: Seattle City Light
- Sewer: Sewer Connected, Company: Seattle Public Utilities
- Water: Public, Company: Seattle Public Utilities
Community & neighborhood
Security
- Security features: Security System
Location
- Region: Seattle
- Subdivision: Arboretum
Other
Other facts
- Listing terms: Cash Out,Conventional
- Cumulative days on market: 428 days
Price history
| Date | Event | Price |
|---|---|---|
| 3/28/2024 | Sold | $1,999,950$662/sqft |
Source: | ||
| 2/28/2024 | Pending sale | $1,999,950$662/sqft |
Source: | ||
| 2/22/2024 | Listed for sale | $1,999,950+73.9%$662/sqft |
Source: | ||
| 5/29/2008 | Sold | $1,150,000+415.7%$381/sqft |
Source: | ||
| 3/9/2005 | Sold | $223,000-14.2%$74/sqft |
Source: Public Record | ||
Public tax history
| Year | Property taxes | Tax assessment |
|---|---|---|
| 2024 | $16,764 +6.7% | $1,748,000 +5.7% |
| 2023 | $15,705 -3.2% | $1,654,000 -13.5% |
| 2022 | $16,220 +6.8% | $1,913,000 +16.2% |
Find assessor info on the county website
Neighborhood: Madison Valley
Nearby schools
GreatSchools rating
- 7/10McGilvra Elementary SchoolGrades: K-5Distance: 1.1 mi
- 7/10Edmonds S. Meany Middle SchoolGrades: 6-8Distance: 0.3 mi
- 8/10Garfield High SchoolGrades: 9-12Distance: 1.2 mi
Schools provided by the listing agent
- Elementary: Mc Gilvra
- Middle: Meany Mid
- High: Garfield High
Source: NWMLS. This data may not be complete. We recommend contacting the local school district to confirm school assignments for this home.

Get pre-qualified for a loan
At Zillow Home Loans, we can pre-qualify you in as little as 5 minutes with no impact to your credit score.An equal housing lender. NMLS #10287.
Sell for more on Zillow
Get a free Zillow Showcase℠ listing and you could sell for .
$1,906,500
2% more+ $38,130
With Zillow Showcase(estimated)
$1,944,630


