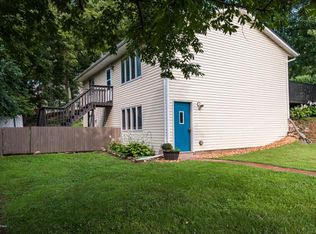Closed
$428,000
328 20th St SW, Rochester, MN 55902
2beds
1,295sqft
Single Family Residence
Built in 2022
0.27 Acres Lot
$433,900 Zestimate®
$331/sqft
$1,794 Estimated rent
Home value
$433,900
$412,000 - $456,000
$1,794/mo
Zestimate® history
Loading...
Owner options
Explore your selling options
What's special
Check out this brand new modern build in the city limits. This home is located within the city and close to shops, restaurants, and easy commutes. It has all of the top-of-the-line modern details you are looking for! A 2 bed/2 bath walkout rambler, it has all living on main floor with laundry/mud room. Designed with large kitchen island and open to living and dining rooms great for entertaining. Primary bedroom en-suite located on one side of the home and second bedroom and bath located on opposite side gives maximum privacy. Primary has walk-in closet with newly installed closet organizers. With plenty of space in the backyard with mature trees, its great for relaxing or BBQs. Lower level is framed in for 2 additional bedrooms, full bath, family room and storage room just waiting for your finishing touches. Ask about builder buy-down* interest rate to make the deal even sweeter!
Zillow last checked: 8 hours ago
Listing updated: June 28, 2024 at 07:27pm
Listed by:
Daniel Kingsley 507-990-1721,
eXp Realty
Bought with:
Adam Beadling
Real Broker, LLC.
Source: NorthstarMLS as distributed by MLS GRID,MLS#: 6354655
Facts & features
Interior
Bedrooms & bathrooms
- Bedrooms: 2
- Bathrooms: 2
- Full bathrooms: 1
- 3/4 bathrooms: 1
Bedroom 1
- Level: Main
Bedroom 2
- Level: Main
Primary bathroom
- Level: Main
Bathroom
- Level: Main
Dining room
- Level: Main
Kitchen
- Level: Main
Laundry
- Level: Main
Living room
- Level: Main
Heating
- Forced Air
Cooling
- Central Air
Appliances
- Included: Dishwasher, Gas Water Heater, Microwave, Range, Refrigerator
Features
- Basement: Daylight,Drain Tiled,Full,Concrete,Walk-Out Access
Interior area
- Total structure area: 1,295
- Total interior livable area: 1,295 sqft
- Finished area above ground: 1,295
- Finished area below ground: 0
Property
Parking
- Total spaces: 3
- Parking features: Attached
- Attached garage spaces: 3
Accessibility
- Accessibility features: None
Features
- Levels: One
- Stories: 1
Lot
- Size: 0.27 Acres
- Dimensions: 65 x 185
- Features: Near Public Transit
Details
- Foundation area: 1295
- Parcel number: 641412072526
- Zoning description: Residential-Single Family
Construction
Type & style
- Home type: SingleFamily
- Property subtype: Single Family Residence
Materials
- Vinyl Siding
- Roof: Asphalt
Condition
- Age of Property: 2
- New construction: Yes
- Year built: 2022
Details
- Builder name: RWN CONSTRUCTION INC
Utilities & green energy
- Electric: Circuit Breakers, 150 Amp Service
- Gas: Natural Gas
- Sewer: City Sewer/Connected
- Water: City Water/Connected
Community & neighborhood
Location
- Region: Rochester
- Subdivision: Lairs Valley
HOA & financial
HOA
- Has HOA: No
Other
Other facts
- Road surface type: Paved
Price history
| Date | Event | Price |
|---|---|---|
| 6/27/2023 | Sold | $428,000-1.6%$331/sqft |
Source: | ||
| 5/15/2023 | Pending sale | $435,000$336/sqft |
Source: | ||
| 5/8/2023 | Price change | $435,000-4.4%$336/sqft |
Source: | ||
| 4/13/2023 | Listed for sale | $455,000$351/sqft |
Source: | ||
| 2/27/2023 | Listing removed | -- |
Source: | ||
Public tax history
| Year | Property taxes | Tax assessment |
|---|---|---|
| 2024 | $5,164 | $401,300 -2.2% |
| 2023 | -- | $410,300 +811.8% |
| 2022 | $252 | $45,000 +200% |
Find assessor info on the county website
Neighborhood: Apple Hill
Nearby schools
GreatSchools rating
- 3/10Franklin Elementary SchoolGrades: PK-5Distance: 0.8 mi
- 9/10Mayo Senior High SchoolGrades: 8-12Distance: 1.2 mi
- 4/10Willow Creek Middle SchoolGrades: 6-8Distance: 1.3 mi
Schools provided by the listing agent
- Elementary: Ben Franklin
- Middle: Willow Creek
- High: Mayo
Source: NorthstarMLS as distributed by MLS GRID. This data may not be complete. We recommend contacting the local school district to confirm school assignments for this home.
Get a cash offer in 3 minutes
Find out how much your home could sell for in as little as 3 minutes with a no-obligation cash offer.
Estimated market value
$433,900
Get a cash offer in 3 minutes
Find out how much your home could sell for in as little as 3 minutes with a no-obligation cash offer.
Estimated market value
$433,900
