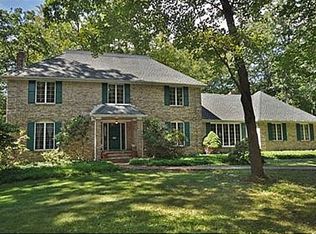Home for Every Season! Formal Entertaining or Casual Gatherings, This 5 Ac Elegant Estate Has It All! Privacy and Beauty Throughout Meticulously Landscaped Rose Garden w Fountain, Pedestals, Pergola, pool w Hot Tub, Tenn Stone, Patios is an Entertainers Dream. Rooms for Every Mood. Grand Foyer w Marble Flrs and Sweep Staircase, Inviting 2 Stry LR w Walls of Cust Stained Glass, Cust Flr To Ceiling FP, Vault Wd Beam Ceiling, Spiral Stairs to Juliet Bal. Stunning Library Offers Walls of Stain Glass, Cust Cherry WD Blt-Ins w Library Ladder. DR Boasts Cust Cherry Wd Thru out w Stain glass. FR Features Stone FP, Cherry Panel Walls w Sliders to Deck. Chef Kitch w Pro SS App, Butler Pntry, Wd Cabinets Opens to Sunlight Solarium. LL Offers Spacious Walkout In-Law Suite. Stunning Retreat w Impeccable Finishes Inside and Out!
This property is off market, which means it's not currently listed for sale or rent on Zillow. This may be different from what's available on other websites or public sources.
