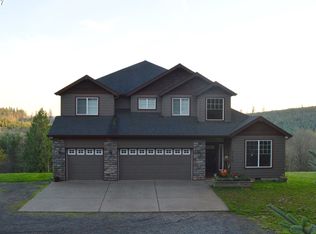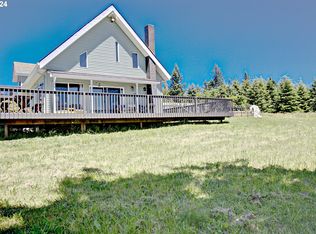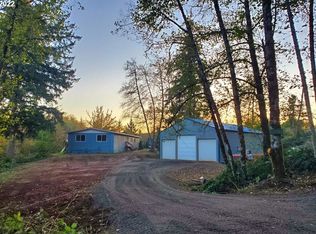Isn't it a wonderful thing when the logical choice is also the emotional choice? When you can have function & utility without giving up style and pleasure? When you can have privacy, but still be conveniently located? When you can have room, but not high maintenance? This place has it all. Well maintained and tastefully updated, incredible shop, one level living with 4 bedrooms, including Master Suite with walk-in closet and large private bathroom. Must see to appreciate, please see 3D & aerial.
This property is off market, which means it's not currently listed for sale or rent on Zillow. This may be different from what's available on other websites or public sources.


