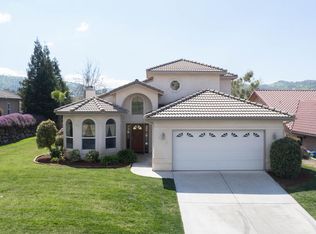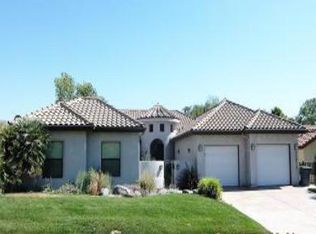Pride awaits you inside this gated community home! The serene location will make you feel like your on vacation everyday! This is a Custom home made of all the modern day amenities you would expect, All wrapped up with a cozy feel. The beautiful front door opens to a private foyer which then leads you to the grand open kitchen, dining and family room. The kitchen is a chefs dream. With beautiful granite counter-tops, Including a island. Extended bar for lots of extra seating, walk-in pantry, built-in computer area. Beautiful Wood floors, Vaulted ceiling in Living-room built in book-shelving that flanks both sides of the fireplace which is a mater-piece of it's own. Several french doors line up the entire room that leads out to the patio and outside area. Huge master suite with great master bath features & large closet that open from the laundry room as well. The extra large laundry room is a wife's dream. Community Pool. This home will not disappoint the most sophisticated buyer.
This property is off market, which means it's not currently listed for sale or rent on Zillow. This may be different from what's available on other websites or public sources.


