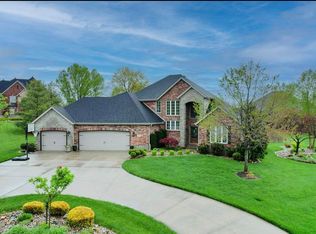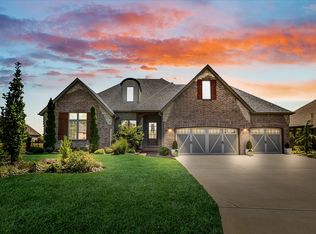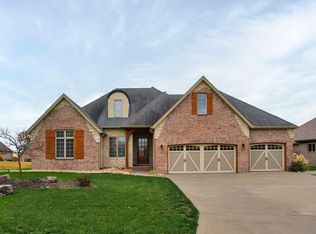Closed
Price Unknown
3279 W Ridge Run Street, Springfield, MO 65810
4beds
3,214sqft
Single Family Residence
Built in 2007
0.45 Acres Lot
$575,700 Zestimate®
$--/sqft
$3,263 Estimated rent
Home value
$575,700
$530,000 - $628,000
$3,263/mo
Zestimate® history
Loading...
Owner options
Explore your selling options
What's special
Welcome to 3279 W Ridge Run, a beautifully maintained 4-bed, 2.5-bath all-brick and stone home nestled at the end of a quiet dead-end street in the sought-after Rivercut neighborhood. This home has tons of extras and offers peaceful views and an abundance of wildlife, including deer and turkey, creating a serene retreat right in your backyard. The backyard has been professionally landscaped adding a pleasing aesthetic and low maintenance appeal.Inside, you'll find two inviting living areas. Enjoy a formal living room with tray ceilings and a gorgeous fireplace with matching custom built-in bookcases. It also includes a second living space, a cozy hearth room open to the kitchen area with a fireplace, perfect for relaxing evenings. The formal dining room provides an elegant space for entertaining. The kitchen has abundant cabinets and features a great island with bar seating, perfect for entertaining. The spacious master suite is a true retreat, featuring a newly enlarged tile shower and a huge walk-in closet. The fourth bedroom is currently used as a home office, offering flexibility for your needs.Step outside and enjoy the fantastic outdoor spaces, ideal for morning coffee, summer BBQs, or simply unwinding in nature. The 500 sq. ft. partial basement offers endless possibilities--it's perfect for a workshop, John Deere room, game room, or extra storage.This immaculately cared-for home is located in the prestigious Rivercut community, home to the Rivercut Golf Course, a neighborhood pool, clubhouse, and more! With its peaceful setting, gorgeous views, and top-tier amenities, this home is a rare find.Don't miss your chance to experience the beauty and comfort of this exceptional property--schedule a tour today!
Zillow last checked: 8 hours ago
Listing updated: March 26, 2025 at 10:59am
Listed by:
Patrick J Murney 417-575-1208,
Murney Associates - Primrose
Bought with:
Donna Cleous, 1999012026
Murney Associates - Primrose
Source: SOMOMLS,MLS#: 60287888
Facts & features
Interior
Bedrooms & bathrooms
- Bedrooms: 4
- Bathrooms: 3
- Full bathrooms: 2
- 1/2 bathrooms: 1
Heating
- Forced Air, Natural Gas
Cooling
- Central Air, Ceiling Fan(s)
Appliances
- Included: Dishwasher, Free-Standing Electric Oven, Microwave, Refrigerator, Disposal
- Laundry: Main Level, W/D Hookup
Features
- High Speed Internet, Internet - Cable, Crown Molding, Granite Counters, Tray Ceiling(s), High Ceilings, Walk-In Closet(s), Walk-in Shower
- Flooring: Carpet, Tile, Hardwood
- Windows: Shutters, Blinds
- Basement: Partially Finished,Bath/Stubbed,Partial
- Attic: Partially Finished,Pull Down Stairs
- Has fireplace: Yes
- Fireplace features: Family Room, Two or More, Living Room
Interior area
- Total structure area: 3,214
- Total interior livable area: 3,214 sqft
- Finished area above ground: 2,714
- Finished area below ground: 500
Property
Parking
- Total spaces: 3
- Parking features: Garage Faces Front
- Attached garage spaces: 3
Features
- Levels: One
- Stories: 1
- Patio & porch: Covered, Deck
- Has spa: Yes
- Spa features: Bath
- Fencing: Wood,Full
Lot
- Size: 0.45 Acres
- Features: Sprinklers In Front, Sprinklers In Rear, Dead End Street, Landscaped
Details
- Parcel number: 1828300144
Construction
Type & style
- Home type: SingleFamily
- Architectural style: Traditional
- Property subtype: Single Family Residence
Materials
- Brick, Stone
- Foundation: Other, Crawl Space
- Roof: Composition
Condition
- Year built: 2007
Utilities & green energy
- Sewer: Public Sewer
- Water: Public
Community & neighborhood
Location
- Region: Springfield
- Subdivision: Rivercut
HOA & financial
HOA
- HOA fee: $1,100 annually
- Services included: Common Area Maintenance, Walking Trails, Clubhouse, Trash, Pool
Other
Other facts
- Listing terms: Cash,VA Loan,FHA,Conventional
Price history
| Date | Event | Price |
|---|---|---|
| 3/26/2025 | Sold | -- |
Source: | ||
| 3/1/2025 | Pending sale | $569,900$177/sqft |
Source: | ||
| 2/27/2025 | Listed for sale | $569,900+48%$177/sqft |
Source: | ||
| 2/8/2022 | Sold | -- |
Source: Agent Provided Report a problem | ||
| 1/17/2020 | Listing removed | $385,000$120/sqft |
Source: Keller Williams #60143063 Report a problem | ||
Public tax history
| Year | Property taxes | Tax assessment |
|---|---|---|
| 2024 | $5,000 +0.5% | $90,270 |
| 2023 | $4,973 +21.7% | $90,270 +18.8% |
| 2022 | $4,085 +0% | $76,000 |
Find assessor info on the county website
Neighborhood: 65810
Nearby schools
GreatSchools rating
- 6/10Mcbride Elementary SchoolGrades: PK-4Distance: 1.6 mi
- 8/10Cherokee Middle SchoolGrades: 6-8Distance: 3.5 mi
- 8/10Kickapoo High SchoolGrades: 9-12Distance: 4.7 mi
Schools provided by the listing agent
- Elementary: SGF-McBride/Wilson's Cre
- Middle: SGF-Cherokee
- High: SGF-Kickapoo
Source: SOMOMLS. This data may not be complete. We recommend contacting the local school district to confirm school assignments for this home.


