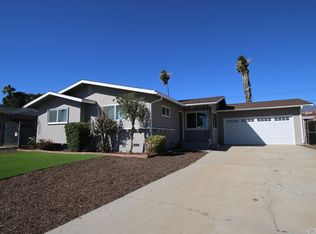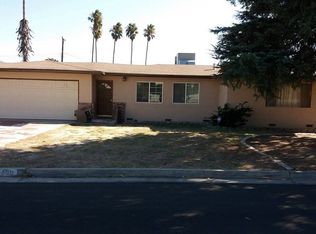Sold for $465,000 on 10/25/24
Listing Provided by:
Susan Pippin DRE #01011922 951-532-9908,
SoCal Realtors & Associates
Bought with: COLDWELL BANKER REALTY
$465,000
3279 W Jacinto View Rd, Banning, CA 92220
3beds
1,856sqft
Single Family Residence
Built in 1961
8,276 Square Feet Lot
$455,000 Zestimate®
$251/sqft
$2,536 Estimated rent
Home value
$455,000
$410,000 - $505,000
$2,536/mo
Zestimate® history
Loading...
Owner options
Explore your selling options
What's special
Welcome to this beautifully remodeled and upgraded country charmer, designed for the discerning buyer. With over 1,800 sq. ft. of living space, this home is sure to impress. The formal living room and dining room open seamlessly into a chef’s dream kitchen, featuring stainless steel appliances, granite countertops, and ample space for culinary creations.
The master bedroom includes an extra sitting area, perfect for relaxation, with a new sliding glass door that offers lovely views. The master bathroom boasts tiled countertops and a newly redone shower. The spacious guest bedrooms share a full guest bathroom, with an additional half bath for convenience.
This home has been thoughtfully updated with newer windows, fresh interior and exterior paint, new laminate flooring, mirrored closet doors, and elegant 5-inch baseboards for that special touch. The fully fenced yard provides privacy and is ideal for family gatherings and entertaining. A detached two-car garage completes this wonderful package.
Call today for your private viewing—you won’t be disappointed!
Zillow last checked: 8 hours ago
Listing updated: December 04, 2024 at 06:05pm
Listing Provided by:
Susan Pippin DRE #01011922 951-532-9908,
SoCal Realtors & Associates
Bought with:
PETER QUESADA, DRE #01931188
COLDWELL BANKER REALTY
Source: CRMLS,MLS#: SW24180906 Originating MLS: California Regional MLS
Originating MLS: California Regional MLS
Facts & features
Interior
Bedrooms & bathrooms
- Bedrooms: 3
- Bathrooms: 2
- Full bathrooms: 2
- Main level bathrooms: 3
- Main level bedrooms: 3
Heating
- Central
Cooling
- Central Air
Appliances
- Included: Gas Cooktop, Gas Range, Microwave
- Laundry: Inside
Features
- Granite Counters
- Windows: Double Pane Windows
- Has fireplace: Yes
- Fireplace features: Living Room
- Common walls with other units/homes: No Common Walls
Interior area
- Total interior livable area: 1,856 sqft
Property
Parking
- Total spaces: 2
- Parking features: Paved
- Garage spaces: 2
Features
- Levels: One
- Stories: 1
- Entry location: 1
- Patio & porch: Covered
- Pool features: None
- Spa features: None
- Fencing: Average Condition
- Has view: Yes
- View description: City Lights
Lot
- Size: 8,276 sqft
- Features: 0-1 Unit/Acre
Details
- Parcel number: 537082004
- Zoning: R1
- Special conditions: Trust
Construction
Type & style
- Home type: SingleFamily
- Property subtype: Single Family Residence
Materials
- Foundation: Raised
- Roof: Composition
Condition
- New construction: No
- Year built: 1961
Utilities & green energy
- Sewer: Sewer Tap Paid
- Water: Public
Community & neighborhood
Security
- Security features: Smoke Detector(s)
Community
- Community features: Curbs
Location
- Region: Banning
- Subdivision: Unknown
Other
Other facts
- Listing terms: Cash,Cash to New Loan,Conventional,FHA,VA Loan
Price history
| Date | Event | Price |
|---|---|---|
| 10/25/2024 | Sold | $465,000-2.1%$251/sqft |
Source: | ||
| 10/4/2024 | Pending sale | $475,000$256/sqft |
Source: | ||
| 9/29/2024 | Price change | $475,000+2.2%$256/sqft |
Source: | ||
| 8/31/2024 | Listed for sale | $465,000+79.5%$251/sqft |
Source: | ||
| 7/16/2016 | Listing removed | $259,000$140/sqft |
Source: RE/MAX ADVANTAGE #EV16003967 Report a problem | ||
Public tax history
| Year | Property taxes | Tax assessment |
|---|---|---|
| 2025 | $6,372 +34.9% | $465,000 +36.9% |
| 2024 | $4,725 +0.1% | $339,586 +2% |
| 2023 | $4,722 +2.1% | $332,928 +2% |
Find assessor info on the county website
Neighborhood: 92220
Nearby schools
GreatSchools rating
- 5/10Hemmerling Elementary SchoolGrades: K-5Distance: 0.9 mi
- 3/10Nicolet Middle SchoolGrades: 6-8Distance: 2.1 mi
- 4/10Banning High SchoolGrades: 9-12Distance: 2.1 mi
Get a cash offer in 3 minutes
Find out how much your home could sell for in as little as 3 minutes with a no-obligation cash offer.
Estimated market value
$455,000
Get a cash offer in 3 minutes
Find out how much your home could sell for in as little as 3 minutes with a no-obligation cash offer.
Estimated market value
$455,000

