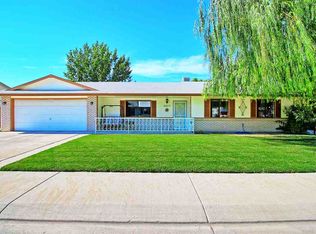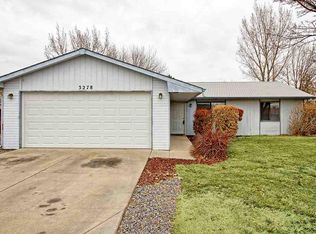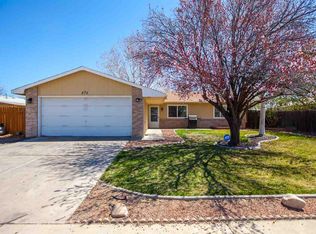Come home and relax in this well kept 3 bedroom 2 bath home. Vaulted ceilings in the large roomy living room, cozy kitchen with black appliances. Large master bedroom with master bath. Tile and carpet throughout. Big back yard, with trees and a covered patio. Large 2 car garage with extra work space. Quiet street with great curb appeal. Call today for your private showing. Buyer to verify all information including measurements & square footage, all information subject to change or error.
This property is off market, which means it's not currently listed for sale or rent on Zillow. This may be different from what's available on other websites or public sources.


