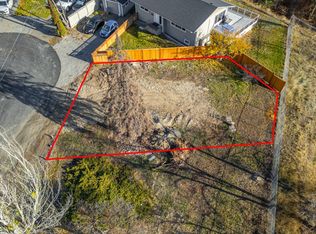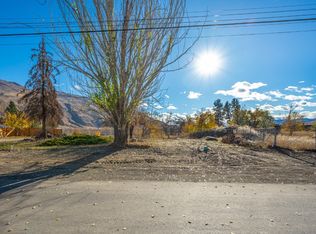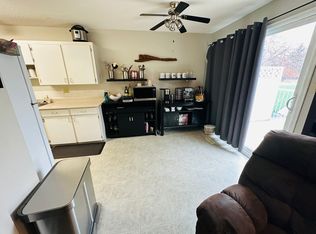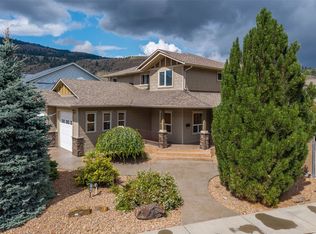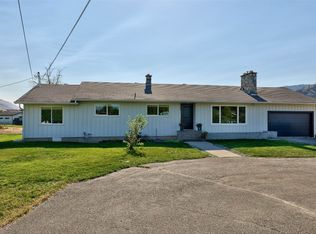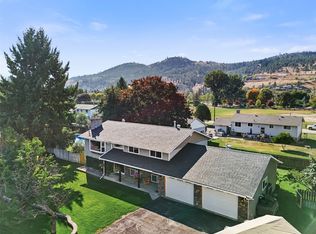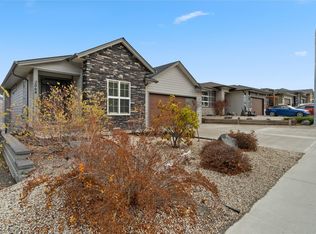3279 Schubert Rd, Kamloops, BC V2B 6Y4
What's special
- 81 days |
- 44 |
- 1 |
Zillow last checked: 8 hours ago
Listing updated: November 10, 2025 at 11:47am
David Reid,
Royal LePage Westwin Realty
Facts & features
Interior
Bedrooms & bathrooms
- Bedrooms: 4
- Bathrooms: 2
- Full bathrooms: 2
Primary bedroom
- Description: Primary Bedroom
- Level: Main
- Dimensions: 14.42x12.25
Bedroom
- Description: Bedroom
- Level: Basement
- Dimensions: 14.17x12.00
Bedroom
- Description: Bedroom
- Level: Main
- Dimensions: 12.17x10.17
Bedroom
- Description: Bedroom
- Level: Main
- Dimensions: 10.58x9.00
Den
- Description: Den
- Level: Basement
- Dimensions: 10.25x9.00
Dining room
- Description: Dining Room
- Level: Main
- Dimensions: 11.67x15.00
Other
- Description: Bathroom - Full
- Features: Four Piece Bathroom
- Level: Main
- Dimensions: 0 x 0
Other
- Description: Bathroom - Half
- Features: Four Piece Bathroom
- Level: Main
- Dimensions: 0 x 0
Kitchen
- Description: Kitchen
- Level: Main
- Dimensions: 15.00x8.67
Laundry
- Description: Laundry
- Level: Basement
- Dimensions: 9.75x21.25
Living room
- Description: Living Room
- Level: Main
- Dimensions: 14.50x27.08
Mud room
- Description: Mud Room
- Level: Basement
- Dimensions: 14.42x11.25
Other
- Description: Other
- Level: Main
- Dimensions: 14.58x29.58
Other
- Description: Other
- Level: Basement
- Dimensions: 11.00x14.00
Recreation
- Description: Recreation Room
- Level: Basement
- Dimensions: 14.00x26.17
Heating
- Other
Cooling
- None
Features
- Den
- Flooring: Mixed
- Basement: Full,Unfinished
- Number of fireplaces: 2
- Fireplace features: Wood Burning
Interior area
- Total interior livable area: 3,497 sqft
- Finished area above ground: 1,976
- Finished area below ground: 1,521
Property
Parking
- Parking features: Additional Parking
Features
- Levels: One
- Stories: 1
- Patio & porch: Porch
- Exterior features: Private Yard
- Pool features: None
- On waterfront: Yes
- Waterfront features: River Front, Waterfront
Lot
- Size: 0.25 Acres
- Features: Near Golf Course, Level, Private, Waterfront
Details
- Parcel number: 032522398
- Zoning: RT-1
- Special conditions: Standard
Construction
Type & style
- Home type: SingleFamily
- Property subtype: Single Family Residence
Materials
- Stucco, Wood Siding, Wood Frame
- Foundation: Concrete Perimeter
- Roof: Asphalt,Shingle
Condition
- New construction: No
- Year built: 1974
Utilities & green energy
- Sewer: Public Sewer
- Water: Public
Community & HOA
HOA
- Has HOA: No
Location
- Region: Kamloops
Financial & listing details
- Price per square foot: C$272/sqft
- Date on market: 9/25/2025
- Cumulative days on market: 123 days
- Ownership: Freehold,Fee Simple
By pressing Contact Agent, you agree that the real estate professional identified above may call/text you about your search, which may involve use of automated means and pre-recorded/artificial voices. You don't need to consent as a condition of buying any property, goods, or services. Message/data rates may apply. You also agree to our Terms of Use. Zillow does not endorse any real estate professionals. We may share information about your recent and future site activity with your agent to help them understand what you're looking for in a home.
Price history
Price history
Price history is unavailable.
Public tax history
Public tax history
Tax history is unavailable.Climate risks
Neighborhood: Westsyde
Nearby schools
GreatSchools rating
No schools nearby
We couldn't find any schools near this home.
- Loading
