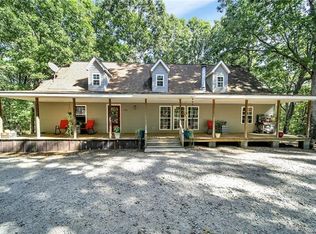Fantastic home on North side of Lancaster! Enjoy all the privacy of your home surrounded by trees, well off the main road, and NO HOA! Open concept floor plan with large great room and tall ceilings. Great room is open to the dining area and kitchen with eat up bar. Master is on the main floor with spacious closet, and ensuite bathroom. Bathroom has large corner soaking tub, and separate shower. Split floor plan with 2 additional spacious bedrooms and 1 full bath on the other side. For even more great living space, head upstairs to the 2nd floor. Huge full bathroom upstairs, with many options for using as a bedroom, bonus room, or 2nd living area. There's also a good amount of attic storage/access. All this plus a roof replaced in 2011, upstairs heat pump replaced 11/2019, and downstairs heat pump replaced 7/2017. Come fall in love with this great home, and let's Call It Closed!
This property is off market, which means it's not currently listed for sale or rent on Zillow. This may be different from what's available on other websites or public sources.
