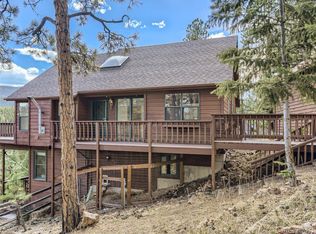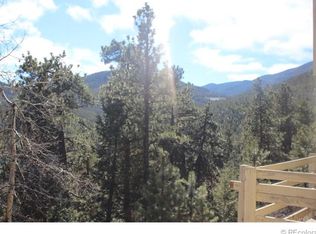This Updated, 1990's built mountain home, is nestled in the trees with great views of Arapaho National Forest from the south facing deck off of the back of this comfortable home. This home features 3 bedrooms and 3 remodeled bathrooms plus an office. Vaulted ceilings, open floor plan and hardwood floors on the main level, sunny exposure and filled with natural light, this mountain home has been loved and meticulously maintained throughout, nearly all of the windows are new. The private master suite boasts it's own separate, private deck/patio with a dog run for your furry family members, plus a remodeled ¾ master bathroom, featuring new flooring, new granite counter top (to be installed any day), two sinks and new shower. The kitchen has plenty of counter space with room for a couple of bar stools and is open to the living and dining areas and you will love the window seat in the dining area. Plus, there is an office! The over sized 2 car garage is large enough for an extended cab truck with room for storage. Call for your private showing, you won't be disappointed.
This property is off market, which means it's not currently listed for sale or rent on Zillow. This may be different from what's available on other websites or public sources.

