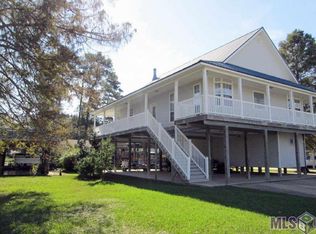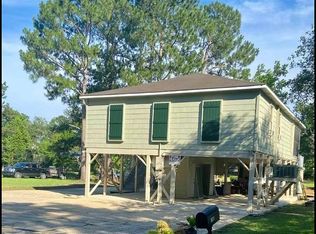Sold on 05/28/25
Price Unknown
32786 Cypress Dr, Springfield, LA 70462
3beds
1,078sqft
Single Family Residence, CAMP, Residential
Built in 1985
0.25 Acres Lot
$317,000 Zestimate®
$--/sqft
$1,496 Estimated rent
Home value
$317,000
$273,000 - $368,000
$1,496/mo
Zestimate® history
Loading...
Owner options
Explore your selling options
What's special
Welcome to your dream waterfront corner lot in charming Springfield, Louisiana! This home offers 3 cozy bedrooms, 1 full bath, and 2 convenient partial baths. Wake up to serene water views and enjoy direct water access perfect for boating, kayaking, fishing or simply soaking in the tranquility. The beautiful vaulted ceilings makes the main living area feel very spacious. The kitchen features granite countertops, modern appliances and a large island with seating for four! The real waterfront living is outside! Enjoy the large top deck, a beautiful outdoor bar, and a custom smoker – ideal for hosting gatherings with family and friends. There is ample parking, a storage room, and an enclosed garage. This large corner lot is unique allowing for plenty of room to spread out. Boating enthusiasts will appreciate the private on site boat slip and jet ski lift. Riverside Marina is just right down the road giving easy access to launch your boat, gas up and stock up for your days out on the Tickfaw River and Lake Maurepas! This residence is already established as a popular Airbnb, creating a fantastic avenue to help supplement or offset your monthly mortgage. Turnkey Ready! This property could come fully furnished, so you can start making memories the moment you walk through the door, without the hassle of furnishing it yourself. Versatile Living! Ideal for use as a primary residence, a second home, a serene getaway, or a vacation rental primed for supplemental income. You have to see this property in person to truly take in all of the amenities it offers!
Zillow last checked: 8 hours ago
Listing updated: May 28, 2025 at 12:19pm
Listed by:
Jade Dupre,
Property First Realty Group
Bought with:
Nikki Calmes, 995680462
CHT Group Real Estate, LLC
Source: ROAM MLS,MLS#: 2025001473
Facts & features
Interior
Bedrooms & bathrooms
- Bedrooms: 3
- Bathrooms: 3
- Full bathrooms: 1
- Partial bathrooms: 2
Primary bedroom
- Features: Ceiling Fan(s), Walk-In Closet(s)
- Level: First
- Area: 151.2
- Width: 12
Bedroom 1
- Level: First
- Area: 120.96
- Width: 9.6
Bedroom 2
- Level: First
- Area: 81.2
- Width: 7
Primary bathroom
- Features: No Special Features
Bathroom 1
- Level: First
- Area: 60
- Dimensions: 12 x 5
Bathroom 2
- Level: First
- Area: 23
- Length: 5
Bathroom 3
- Level: Main
- Area: 113.46
Kitchen
- Features: Granite Counters, Kitchen Island
- Level: First
- Area: 108
- Dimensions: 12 x 9
Living room
- Level: First
- Area: 225
- Dimensions: 15 x 15
Heating
- Central
Cooling
- Central Air, Ceiling Fan(s)
Appliances
- Included: Elec Stove Con, Dryer, Washer, Electric Cooktop, Dishwasher, Disposal, Microwave, Range/Oven, Refrigerator
- Laundry: Laundry Room, Electric Dryer Hookup, Washer Hookup, Washer/Dryer Hookups
Features
- Ceiling 9'+, Beamed Ceilings, Ceiling Varied Heights, Vaulted Ceiling(s), Crown Molding, Wet Bar, See Remarks
- Flooring: Ceramic Tile, Laminate
- Attic: Attic Access
- Has fireplace: Yes
- Fireplace features: Outside, Wood Burning
Interior area
- Total structure area: 3,155
- Total interior livable area: 1,078 sqft
Property
Parking
- Total spaces: 4
- Parking features: 4+ Cars Park, Attached, Carport, Covered, Driveway, Garage, RV/Boat Port Parking
- Has attached garage: Yes
- Has carport: Yes
Features
- Stories: 1
- Patio & porch: Deck, Covered, Patio, Porch
- Exterior features: Lighting, Cargo Lift, Wet Bar, Boat Slip
- Fencing: Other,Partial
- Has view: Yes
- View description: Water
- Has water view: Yes
- Water view: Water
- Waterfront features: Waterfront, River Front, Lake Front, Water Access
Lot
- Size: 0.25 Acres
- Dimensions: 90 x 128 x 80 x 130
- Features: Corner Lot, Landscaped
Details
- Additional structures: Gazebo, Storage
- Parcel number: 0309245
- Special conditions: Standard
Construction
Type & style
- Home type: SingleFamily
- Architectural style: Other
- Property subtype: Single Family Residence, CAMP, Residential
Materials
- Vinyl Siding, Frame
- Foundation: Pillar/Post/Pier
- Roof: Metal
Condition
- New construction: No
- Year built: 1985
Utilities & green energy
- Gas: None
- Water: Public
Community & neighborhood
Security
- Security features: Smoke Detector(s)
Location
- Region: Springfield
- Subdivision: Terry Harbor
HOA & financial
HOA
- Has HOA: Yes
- HOA fee: $100 annually
Other
Other facts
- Listing terms: Cash,Conventional,FHA,FMHA/Rural Dev,VA Loan
Price history
| Date | Event | Price |
|---|---|---|
| 5/28/2025 | Sold | -- |
Source: | ||
| 5/1/2025 | Pending sale | $310,000$288/sqft |
Source: | ||
| 4/21/2025 | Price change | $310,000-4.6%$288/sqft |
Source: | ||
| 1/27/2025 | Listed for sale | $324,900+8.3%$301/sqft |
Source: | ||
| 2/16/2022 | Sold | -- |
Source: | ||
Public tax history
| Year | Property taxes | Tax assessment |
|---|---|---|
| 2024 | $1,361 +26.9% | $15,659 +25.6% |
| 2023 | $1,073 -1% | $12,470 |
| 2022 | $1,083 +149.8% | $12,470 |
Find assessor info on the county website
Neighborhood: 70462
Nearby schools
GreatSchools rating
- 6/10Springfield Middle SchoolGrades: 5-8Distance: 3.2 mi
- 5/10Springfield High SchoolGrades: 9-12Distance: 4.7 mi
- 7/10Springfield Elementary SchoolGrades: PK-4Distance: 3.9 mi
Schools provided by the listing agent
- District: Livingston Parish
Source: ROAM MLS. This data may not be complete. We recommend contacting the local school district to confirm school assignments for this home.
Sell for more on Zillow
Get a free Zillow Showcase℠ listing and you could sell for .
$317,000
2% more+ $6,340
With Zillow Showcase(estimated)
$323,340
