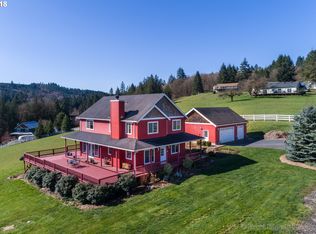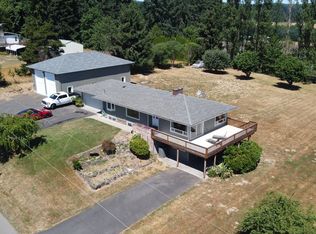Super cute and spacious single level home on 2 acres in desirable Yankton. Beautiful MTN views from the huge trex deck. 25x48 shop with 220. Everything (electrical, plumbing, siding, roof, hvac, AC, etc) completely redone in 2006. 2 large master suites with walk in closets. The well laid out kitchen features custom alder cabinets and stainless steel appliances. This home has it all and is just waiting for you to make it yours.
This property is off market, which means it's not currently listed for sale or rent on Zillow. This may be different from what's available on other websites or public sources.

