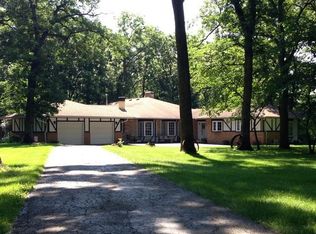Travel down the brick drive and enter into this unique 3,700 s.f. home sitting on 5+ acres. Perfect in-law arrangement with 1st floor master. Custom kitchen with Brandy Wine Cherry Cabinets, granite countertops, island with sink, stainless steel appliances, a double oven and an Induction Cooktop. There are two master bedrooms with master bathrooms and fireplaces! All bedrooms exit to a balcony and/or a deck. There are 3 bedrooms, 3 baths, 3-car garage, and 3 fireplaces. All this plus a 2nd floor theater room off the master bedroom. Huge basement w/separate access from garage.
This property is off market, which means it's not currently listed for sale or rent on Zillow. This may be different from what's available on other websites or public sources.

