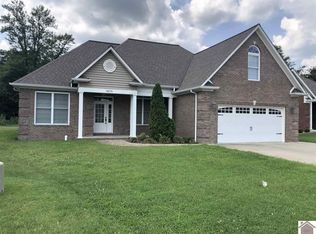Sold for $350,000 on 05/20/25
$350,000
3278 Sandpiper Cir, Paducah, KY 42001
4beds
2,260sqft
Single Family Residence
Built in 2008
8,276.4 Square Feet Lot
$357,300 Zestimate®
$155/sqft
$2,240 Estimated rent
Home value
$357,300
$329,000 - $389,000
$2,240/mo
Zestimate® history
Loading...
Owner options
Explore your selling options
What's special
Charming 4 Bedroom, 2 Bath Home In Olivet Village Sitting On One Of The Larger Lots In The Subdivision. Inviting Front Porch Welcoming All Into The Home With A Great Floor Plan. Kitchen With Bar And Stainless-steel Appliances. Nice Crown Molding, Recessed Lighting, Volume And Trey Ceilings. Primary Bedroom Is On The Main Level. Primary Bath Has A Walk-in Shower And Tub. 2nd And 3rd Bedrooms On Main Level. 4th Bedroom/bonus Room Or Office Upstairs. Small Extra Room Upstairs Could Be A Walk-in Closet Or Finished Out Into A Bathroom. Sunroom In Back Of Home With Lots Of Privacy. Nice Vinyl Fenced And Shaded Backyard.
Zillow last checked: 8 hours ago
Listing updated: May 20, 2025 at 09:00am
Listed by:
David Nelson 270-556-1858,
Purchase Realty Group
Bought with:
Courtney Smith, 262691
Keller Williams Experience Realty
Source: WKRMLS,MLS#: 130183Originating MLS: Paducah
Facts & features
Interior
Bedrooms & bathrooms
- Bedrooms: 4
- Bathrooms: 2
- Full bathrooms: 2
- Main level bedrooms: 3
Primary bedroom
- Level: Main
Bedroom 2
- Level: Main
Bedroom 3
- Level: Main
Bedroom 4
- Level: Upper
Bathroom
- Features: Double Vanity, Separate Shower, Walk-In Closet(s)
Family room
- Level: Main
Kitchen
- Features: Breakfast Area, Eat-in Kitchen
- Level: Main
Living room
- Level: Main
Heating
- Gas Pack
Cooling
- Central Air
Appliances
- Included: Microwave, Refrigerator, Stove
- Laundry: Utility Room, Washer/Dryer Hookup
Features
- Closet Light(s), Tray/Vaulted Ceiling, Walk-In Closet(s)
- Basement: None
- Attic: Partially Floored
- Has fireplace: Yes
- Fireplace features: Gas Log, Living Room
Interior area
- Total structure area: 2,260
- Total interior livable area: 2,260 sqft
- Finished area below ground: 0
Property
Parking
- Total spaces: 4
- Parking features: Attached, Garage Door Opener, Concrete Drive
- Attached garage spaces: 2
- Carport spaces: 2
- Covered spaces: 4
- Has uncovered spaces: Yes
Features
- Levels: One and One Half
- Stories: 1
- Patio & porch: Covered Porch
Lot
- Size: 8,276 sqft
- Dimensions: 28 x 129 x 39 x 51 x 140
- Features: Cul-De-Sac, In City Limits, Interior Lot, Level
Details
- Parcel number: 0763001072
Construction
Type & style
- Home type: SingleFamily
- Property subtype: Single Family Residence
Materials
- Frame, Brick/Siding, Dry Wall
- Foundation: Concrete Perimeter, Slab
- Roof: Composition Shingle
Condition
- New construction: No
- Year built: 2008
Utilities & green energy
- Electric: Paducah Power Sys
- Gas: Atmos Energy
- Sewer: Public Sewer
- Water: Public, Paducah Water Works
- Utilities for property: Garbage - Private
Community & neighborhood
Security
- Security features: Smoke Detector(s)
Location
- Region: Paducah
- Subdivision: Olivet Village
HOA & financial
HOA
- Has HOA: Yes
- HOA fee: $150 annually
- Services included: Common Ground
Other
Other facts
- Road surface type: Paved
Price history
| Date | Event | Price |
|---|---|---|
| 5/20/2025 | Sold | $350,000-4.1%$155/sqft |
Source: WKRMLS #130183 | ||
| 5/19/2025 | Pending sale | $364,900$161/sqft |
Source: WKRMLS #130183 | ||
| 3/27/2025 | Price change | $364,900-1.9%$161/sqft |
Source: WKRMLS #130183 | ||
| 3/24/2025 | Price change | $371,900-0.3%$165/sqft |
Source: WKRMLS #130183 | ||
| 2/18/2025 | Price change | $372,900-0.5%$165/sqft |
Source: WKRMLS #130183 | ||
Public tax history
| Year | Property taxes | Tax assessment |
|---|---|---|
| 2022 | $2,282 +0.2% | $252,500 |
| 2021 | $2,277 -0.1% | $252,500 |
| 2020 | $2,280 -23.9% | $252,500 +24.2% |
Find assessor info on the county website
Neighborhood: 42001
Nearby schools
GreatSchools rating
- 7/10Concord Elementary SchoolGrades: PK-5Distance: 0.6 mi
- 8/10Heath Middle SchoolGrades: 6-8Distance: 4.9 mi
- 8/10McCracken County High SchoolGrades: 9-12Distance: 1.5 mi
Schools provided by the listing agent
- Elementary: Concord
- Middle: Heath Middle
- High: McCracken Co. HS
Source: WKRMLS. This data may not be complete. We recommend contacting the local school district to confirm school assignments for this home.

Get pre-qualified for a loan
At Zillow Home Loans, we can pre-qualify you in as little as 5 minutes with no impact to your credit score.An equal housing lender. NMLS #10287.
