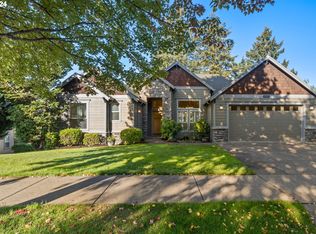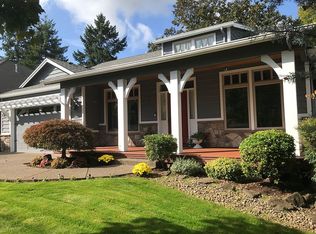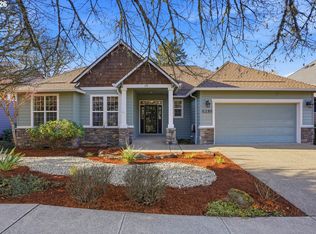Sold
$699,900
3278 Ridge Pointe Dr, Forest Grove, OR 97116
3beds
2,800sqft
Residential, Single Family Residence
Built in 2005
10,018.8 Square Feet Lot
$676,500 Zestimate®
$250/sqft
$3,460 Estimated rent
Home value
$676,500
$636,000 - $724,000
$3,460/mo
Zestimate® history
Loading...
Owner options
Explore your selling options
What's special
This is a gorgeous, upscale custom craftsman home. So much attention to detail and located in one the most highly desired neighborhoods of Forest Grove. The luxurious main floor is light and bright with open spaces and offers one level living. The gourmet kitchen is a dream with extensive rich alder cabinetry, slab granite island and rich gleaming hardwood floors. You'll find there is more than enough room for all your gatherings in the formal dining area and if you work from home, no problem! There is a den/office area for that as well. The office area is located on the main floor and includes a beautiful built-in Murphy bed! The sprawling owner's suite is located on the main floor and it has high ceilings, french doors, double sinks and a gorgeous walk-in shower with double heads. Step out on the deck from your bedroom and enjoy a morning cup of coffee while listening to nature. Downstairs boasts of a beautiful living area and additional two bedrooms along with another full bath. This is a great space for entertaining. It includes a wet bar area and opens to the back deck for easy outdoor cooking, cocktails or just an area to sit and visit. You'll love the extensive deck areas the natural beauty just outside the back door areas.
Zillow last checked: 8 hours ago
Listing updated: July 19, 2024 at 10:19am
Listed by:
Lonnie Knodel 503-799-1244,
eXp Realty, LLC,
Jewell Knodel 503-799-7035,
eXp Realty, LLC
Bought with:
Chelsea Quinn, 201220157
Century 21 North Homes Realty
Source: RMLS (OR),MLS#: 24088473
Facts & features
Interior
Bedrooms & bathrooms
- Bedrooms: 3
- Bathrooms: 3
- Full bathrooms: 2
- Partial bathrooms: 1
- Main level bathrooms: 2
Primary bedroom
- Features: Deck, Double Sinks, Suite, Walkin Closet
- Level: Main
Bedroom 2
- Features: Closet Organizer, Wallto Wall Carpet
- Level: Lower
Bedroom 3
- Features: Closet Organizer, Wallto Wall Carpet
- Level: Lower
Dining room
- Features: Formal, Hardwood Floors, Wainscoting
- Level: Main
Family room
- Features: Builtin Features, High Ceilings, Wallto Wall Carpet
- Level: Lower
Kitchen
- Features: Gas Appliances, Island, Granite
- Level: Main
Living room
- Features: Builtin Features, Deck, Hardwood Floors, High Ceilings
- Level: Main
Heating
- Forced Air
Cooling
- Central Air
Appliances
- Included: Built-In Range, Disposal, Gas Appliances, Microwave, Gas Water Heater
Features
- Granite, High Ceilings, Plumbed For Central Vacuum, Wainscoting, Closet Organizer, Formal, Built-in Features, Kitchen Island, Double Vanity, Suite, Walk-In Closet(s)
- Flooring: Hardwood, Slate, Wall to Wall Carpet
- Basement: Crawl Space,None
- Fireplace features: Gas
Interior area
- Total structure area: 2,800
- Total interior livable area: 2,800 sqft
Property
Parking
- Total spaces: 2
- Parking features: Driveway, On Street, Attached
- Attached garage spaces: 2
- Has uncovered spaces: Yes
Features
- Stories: 2
- Patio & porch: Deck
- Exterior features: Yard
- Has view: Yes
- View description: Trees/Woods
Lot
- Size: 10,018 sqft
- Features: Greenbelt, Sloped, Trees, Sprinkler, SqFt 10000 to 14999
Details
- Parcel number: R2118761
Construction
Type & style
- Home type: SingleFamily
- Architectural style: Craftsman,Traditional
- Property subtype: Residential, Single Family Residence
Materials
- Cement Siding, Shake Siding
- Roof: Composition
Condition
- Resale
- New construction: No
- Year built: 2005
Utilities & green energy
- Gas: Gas
- Sewer: Public Sewer
- Water: Public
Community & neighborhood
Location
- Region: Forest Grove
- Subdivision: Forest Gale Heights
Other
Other facts
- Listing terms: Cash,Conventional,FHA
- Road surface type: Paved
Price history
| Date | Event | Price |
|---|---|---|
| 7/19/2024 | Sold | $699,900$250/sqft |
Source: | ||
| 7/14/2024 | Pending sale | $699,900+33.3%$250/sqft |
Source: | ||
| 2/1/2019 | Sold | $525,000-3.5%$188/sqft |
Source: | ||
| 12/23/2018 | Pending sale | $544,000$194/sqft |
Source: Summa - Pacific Cascade Realty #18005426 Report a problem | ||
| 10/23/2018 | Price change | $544,000-0.9%$194/sqft |
Source: Summa - Pacific Cascade Realty #18005426 Report a problem | ||
Public tax history
Tax history is unavailable.
Find assessor info on the county website
Neighborhood: 97116
Nearby schools
GreatSchools rating
- 3/10Tom Mccall Upper Elementary SchoolGrades: 5-6Distance: 1.7 mi
- 3/10Neil Armstrong Middle SchoolGrades: 7-8Distance: 4 mi
- 8/10Forest Grove High SchoolGrades: 9-12Distance: 1.5 mi
Schools provided by the listing agent
- Elementary: Harvey Clark
- Middle: Tom Mccall
- High: Forest Grove
Source: RMLS (OR). This data may not be complete. We recommend contacting the local school district to confirm school assignments for this home.
Get a cash offer in 3 minutes
Find out how much your home could sell for in as little as 3 minutes with a no-obligation cash offer.
Estimated market value
$676,500


