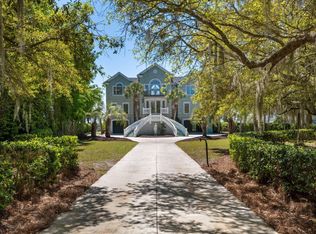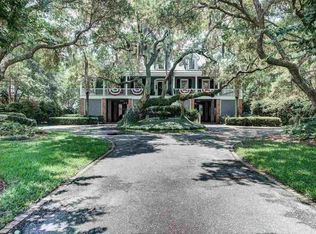DeBordieu Colony - A spectacular creek front home with a private dock and panoramic marsh views, 3278 Luvan Blvd. is a beautiful 7,000 Htd. Sq. Ft. masterpiece on the main channel leading to DeBidue Creek, North Inlet and the Atlantic Ocean. As you step inside the towering foyer you're greeted immediately by the thoughtful design, top quality construction and that amazing view. The great room on the main living level is perfect for family gatherings of any size and is beautifully designed with a coffered ceiling, custom millwork, heart pine floors and cabinetry surrounding the gas fireplace. At the heart of the home is the gourmet kitchen featuring custom cabinets, granite and travertine countertops, top-of-the-line stainless steel appliances, 6 burner Viking gas cook top, double Thermador ovens and warming drawer, Subzero refrigerator, huge pantry, breakfast bar and breakfast room. Whether hosting an intimate gathering or a large crowd, you'll enjoy the butler's pantry/wet bar in the center of everything featuring a thermostatically controlled wine room. Also on the main living level are two guest suites, powder room, and laundry room. With all floors accessible by elevator, the master suite is located upstairs where the view is even better, and features a fireplace, separate vanities, walk-in closets, private water closet, large shower and jetted tub. Also on the third level are two more guest suites, a creek front den with fireplace and marsh view, and a media room. The 4th floor houses the gym, game room, wet bar, 2nd powder room, and an office with gorgeous pine paneling, fireplace and creekfront deck. The 4th floor provides easy "push button "access to the roof top deck, from which you can see the ocean, creeks, and marshes of North Inlet one of the most pristine estuaries on the East Coast, teeming with fish. Outdoor entertaining opportunities abound with the full "summer kitchen," the pergola with wood burning fireplace, and the gorgeous infinity pool. The private dock on the on DeBordieu Colony's main channel provides power, water and a boat lift. Other features of 3278 Luvan Blvd. include 3 York HVAC systems under 10 year warranty for parts and labor and 2 New AO Smith pro line, commercial grade water heaters. DeBordieu Colony is located about an hour north of Charleston, South Carolina, 5 miles south of Pawleys Island. DeBordieu Club offers private Pete Dye Golf, a Tennis & Fitness Center, an Ocean Front Beach Club with casual and fine dining. Here you'll also enjoy 6 miles of secluded beach, a 24/7 manned security gate, and luxury homes and villas surrounded by thousands of acres of wildlife and nature preserves. People who have been to DeBordieu Colony say there is absolutely no other place like it. Come see for yourself!
This property is off market, which means it's not currently listed for sale or rent on Zillow. This may be different from what's available on other websites or public sources.

