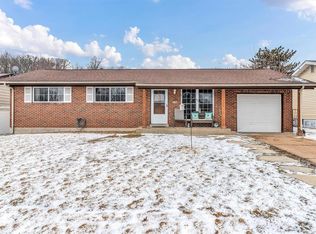Closed
Listing Provided by:
Laurel Hutsell 314-322-5466,
Elevate Realty, LLC
Bought with: Coldwell Banker Realty - Gundaker
Price Unknown
3278 Boca Raton Dr, Arnold, MO 63010
3beds
1,175sqft
Single Family Residence
Built in 1971
5,096.52 Square Feet Lot
$243,500 Zestimate®
$--/sqft
$1,701 Estimated rent
Home value
$243,500
$231,000 - $256,000
$1,701/mo
Zestimate® history
Loading...
Owner options
Explore your selling options
What's special
WELCOME HOME to 3278 Boca Raton, a 3 bed / 1 bath UPDATED home in the Fox School District. The bright, updated exterior will make you want to STOP THE CAR! Step into the living room and feel right at home. Hardwood floors in the LR continue down the hall into the 3 bedrooms. The updated kitchen has spacious cabinetry and 12X24 in. tile flooring. Gather around the table in the large dining area, then cozy up by the fire in the extra family room space with laminate flooring in both areas. The lower level offers a huge recreation/family room area, complete with brand new carpet. (Installed 11/1) The additional room can be used for a sleeping area, playroom, office, workout space, or extra storage. The yard has a privacy fence, shed, patio and firepit area! Looking for a great turn-key home that is ready for your final touches? Pride of ownership really shows with this one. Most updates were completed in 2023. **Sellers are offering concessions for rate buy down. Don't miss this one!**
Zillow last checked: 8 hours ago
Listing updated: April 28, 2025 at 06:32pm
Listing Provided by:
Laurel Hutsell 314-322-5466,
Elevate Realty, LLC
Bought with:
Kelly R Kanis-Slama, 2021005742
Coldwell Banker Realty - Gundaker
Source: MARIS,MLS#: 23061193 Originating MLS: St. Louis Association of REALTORS
Originating MLS: St. Louis Association of REALTORS
Facts & features
Interior
Bedrooms & bathrooms
- Bedrooms: 3
- Bathrooms: 1
- Full bathrooms: 1
- Main level bathrooms: 1
- Main level bedrooms: 3
Primary bedroom
- Features: Floor Covering: Wood, Wall Covering: Some
- Level: Main
- Area: 120
- Dimensions: 12x10
Bedroom
- Features: Floor Covering: Wood, Wall Covering: Some
- Level: Main
- Area: 110
- Dimensions: 11x10
Bedroom
- Features: Floor Covering: Wood, Wall Covering: Some
- Level: Main
- Area: 80
- Dimensions: 10x8
Kitchen
- Features: Floor Covering: Ceramic Tile, Wall Covering: Some
- Level: Main
- Area: 132
- Dimensions: 12x11
Living room
- Features: Floor Covering: Wood, Wall Covering: Some
- Level: Main
- Area: 168
- Dimensions: 14x12
Recreation room
- Features: Floor Covering: Carpeting, Wall Covering: None
- Level: Lower
- Area: 363
- Dimensions: 33x11
Heating
- Forced Air, Electric
Cooling
- Central Air, Electric
Appliances
- Included: Electric Water Heater, Dishwasher, Disposal, Microwave, Electric Range, Electric Oven
Features
- Breakfast Room, Solid Surface Countertop(s), Separate Dining
- Flooring: Carpet, Hardwood
- Windows: Tilt-In Windows
- Basement: Partially Finished
- Number of fireplaces: 1
- Fireplace features: Family Room, Wood Burning
Interior area
- Total structure area: 1,175
- Total interior livable area: 1,175 sqft
- Finished area above ground: 1,175
Property
Parking
- Parking features: RV Access/Parking
Features
- Levels: One
- Patio & porch: Patio
Lot
- Size: 5,096 sqft
- Dimensions: 68 x 83 x 51 x 96
- Features: Level
Details
- Additional structures: Shed(s)
- Parcel number: 018.033.03002095
- Special conditions: Standard
Construction
Type & style
- Home type: SingleFamily
- Architectural style: Traditional,Ranch
- Property subtype: Single Family Residence
Materials
- Brick, Wood Siding, Cedar, Vinyl Siding
Condition
- Year built: 1971
Utilities & green energy
- Sewer: Public Sewer
- Water: Public
Community & neighborhood
Location
- Region: Arnold
- Subdivision: Bayshore Resub
HOA & financial
HOA
- HOA fee: $50 annually
Other
Other facts
- Listing terms: Cash,Conventional,FHA,VA Loan
- Ownership: Private
- Road surface type: Concrete
Price history
| Date | Event | Price |
|---|---|---|
| 12/21/2023 | Sold | -- |
Source: | ||
| 12/4/2023 | Pending sale | $229,999$196/sqft |
Source: | ||
| 11/9/2023 | Price change | $229,999-4.2%$196/sqft |
Source: | ||
| 11/3/2023 | Listed for sale | $240,000+75.2%$204/sqft |
Source: | ||
| 8/25/2009 | Sold | -- |
Source: Agent Provided Report a problem | ||
Public tax history
| Year | Property taxes | Tax assessment |
|---|---|---|
| 2025 | $1,748 +40.4% | $25,800 +44.9% |
| 2024 | $1,245 +0.6% | $17,800 |
| 2023 | $1,238 -2.4% | $17,800 |
Find assessor info on the county website
Neighborhood: 63010
Nearby schools
GreatSchools rating
- 6/10Rockport Heights Elementary SchoolGrades: K-5Distance: 1.4 mi
- 6/10Fox Middle SchoolGrades: 6-8Distance: 2.6 mi
- 5/10Fox Sr. High SchoolGrades: 9-12Distance: 2.6 mi
Schools provided by the listing agent
- Elementary: Rockport Heights Elem.
- Middle: Fox Middle
- High: Fox Sr. High
Source: MARIS. This data may not be complete. We recommend contacting the local school district to confirm school assignments for this home.
Get a cash offer in 3 minutes
Find out how much your home could sell for in as little as 3 minutes with a no-obligation cash offer.
Estimated market value$243,500
Get a cash offer in 3 minutes
Find out how much your home could sell for in as little as 3 minutes with a no-obligation cash offer.
Estimated market value
$243,500
