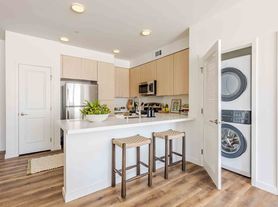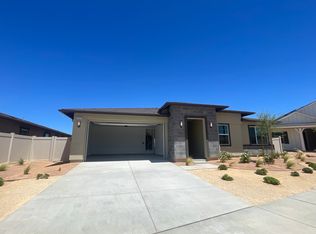5 Bed 3 Bath Home with 2 Car Garage
WILL BE AVALIABLE AFTER 10/20/2025
House for rent
$3,354/mo
3278 Ashton Pl, Lancaster, CA 93536
5beds
2,447sqft
Price may not include required fees and charges.
Single family residence
Available now
No pets
-- A/C
Hookups laundry
-- Parking
-- Heating
What's special
- 19 hours |
- -- |
- -- |
Travel times
Looking to buy when your lease ends?
Get a special Zillow offer on an account designed to grow your down payment. Save faster with up to a 6% match & an industry leading APY.
Offer exclusive to Foyer+; Terms apply. Details on landing page.
Facts & features
Interior
Bedrooms & bathrooms
- Bedrooms: 5
- Bathrooms: 3
- Full bathrooms: 3
Appliances
- Included: WD Hookup
- Laundry: Hookups
Features
- WD Hookup
Interior area
- Total interior livable area: 2,447 sqft
Property
Parking
- Details: Contact manager
Details
- Parcel number: 3153093052
Construction
Type & style
- Home type: SingleFamily
- Property subtype: Single Family Residence
Community & HOA
Location
- Region: Lancaster
Financial & listing details
- Lease term: Month to Month or 12 Month
Price history
| Date | Event | Price |
|---|---|---|
| 10/16/2025 | Listed for rent | $3,354-11.7%$1/sqft |
Source: Zillow Rentals | ||
| 9/24/2024 | Listing removed | $3,800$2/sqft |
Source: Zillow Rentals | ||
| 9/1/2024 | Listed for rent | $3,800+5.6%$2/sqft |
Source: Zillow Rentals | ||
| 10/19/2023 | Listing removed | -- |
Source: Zillow Rentals | ||
| 8/23/2023 | Listed for rent | $3,600$1/sqft |
Source: Zillow Rentals | ||

