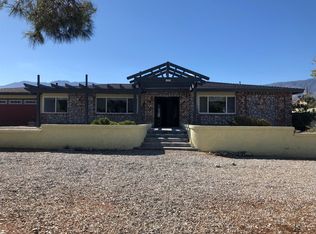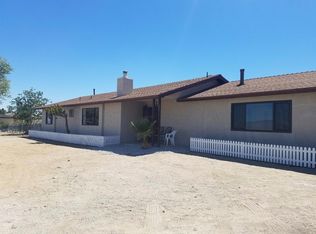Sold for $350,000
Listing Provided by:
Kelli Vanevenhoven DRE #01062860 909-851-2370,
COLDWELL BANKER BLACKSTONE RTY,
Nicolle Barton DRE #01485437,
COLDWELL BANKER BLACKSTONE RTY
Bought with: Coldwell Banker Home Source
$350,000
32776 Zircon Rd, Lucerne Valley, CA 92356
3beds
1,688sqft
Single Family Residence
Built in 2007
0.65 Acres Lot
$351,100 Zestimate®
$207/sqft
$2,218 Estimated rent
Home value
$351,100
$320,000 - $386,000
$2,218/mo
Zestimate® history
Loading...
Owner options
Explore your selling options
What's special
RECENTLY RENOVATED WITH BREATHTAKING UPGRADES, including laminate flooring, elevated baseboards, granite countertops, and newly painted baseboards and cabinets. This expansive open floor plan features a brand-new kitchen equipped with stainless steel appliances. Located just 26 miles from Big Bear, this exceptional opportunity is found in the desirable "Gem Tract," with all access roads leading to your delightful single-story residence being paved. The sunsets and mountain vistas are truly magnificent, and on occasion, you may even witness some snowfall. Each bedroom is remarkably spacious, particularly the primary bedroom, which is enormous, complete with ceiling fans and newer carpeting. Both bathrooms are outfitted with dual vanity sinks and freshly painted cabinets. The large living room boasts a cozy fireplace and seamlessly integrates with the kitchen and family room. Spanning over half an acre and offering ample gated RV parking, the possibilities are endless. Seize this opportunity now, as it will not last long.
Zillow last checked: 8 hours ago
Listing updated: November 03, 2025 at 08:03pm
Listing Provided by:
Kelli Vanevenhoven DRE #01062860 909-851-2370,
COLDWELL BANKER BLACKSTONE RTY,
Nicolle Barton DRE #01485437,
COLDWELL BANKER BLACKSTONE RTY
Bought with:
Kari Martinez, DRE #01919500
Coldwell Banker Home Source
Source: CRMLS,MLS#: CV25169850 Originating MLS: California Regional MLS
Originating MLS: California Regional MLS
Facts & features
Interior
Bedrooms & bathrooms
- Bedrooms: 3
- Bathrooms: 2
- Full bathrooms: 2
- Main level bathrooms: 3
- Main level bedrooms: 3
Primary bedroom
- Features: Primary Suite
Primary bedroom
- Features: Main Level Primary
Bedroom
- Features: All Bedrooms Down
Bedroom
- Features: Bedroom on Main Level
Bathroom
- Features: Bathtub, Dual Sinks, Full Bath on Main Level, Remodeled, Soaking Tub, Separate Shower, Tub Shower, Walk-In Shower
Kitchen
- Features: Granite Counters, Kitchen Island, Kitchen/Family Room Combo, Remodeled, Updated Kitchen, Walk-In Pantry
Heating
- Central
Cooling
- Central Air
Appliances
- Included: Dishwasher, Disposal, Gas Oven, Microwave, Propane Cooktop, Propane Oven, Propane Water Heater, Water Heater
- Laundry: In Garage
Features
- Built-in Features, Ceiling Fan(s), Separate/Formal Dining Room, Granite Counters, Open Floorplan, Pantry, Storage, All Bedrooms Down, Bedroom on Main Level, Main Level Primary, Primary Suite, Walk-In Pantry, Walk-In Closet(s)
- Flooring: Carpet, Tile, Vinyl
- Doors: Sliding Doors
- Windows: Blinds, Double Pane Windows, Screens
- Has fireplace: Yes
- Fireplace features: Family Room
- Common walls with other units/homes: No Common Walls
Interior area
- Total interior livable area: 1,688 sqft
Property
Parking
- Total spaces: 2
- Parking features: Concrete, Direct Access, Driveway, Garage Faces Front, Garage, Garage Door Opener, RV Gated, RV Access/Parking
- Attached garage spaces: 2
Accessibility
- Accessibility features: Safe Emergency Egress from Home, No Stairs
Features
- Levels: One
- Stories: 1
- Entry location: Flat
- Patio & porch: Rear Porch, Concrete
- Exterior features: Lighting
- Pool features: None
- Spa features: None
- Fencing: Block,Good Condition,New Condition,Privacy
- Has view: Yes
- View description: Desert, Neighborhood, Rocks
Lot
- Size: 0.65 Acres
- Features: Back Yard, Desert Front, Front Yard, Paved, Yard
Details
- Parcel number: 0450271230000
- Zoning: LV/RS-20M
- Special conditions: Standard
- Horse amenities: Riding Trail
Construction
Type & style
- Home type: SingleFamily
- Property subtype: Single Family Residence
Materials
- Drywall, Frame, Glass, Concrete, Stucco
- Foundation: Slab
- Roof: Tile
Condition
- Updated/Remodeled,Turnkey
- New construction: No
- Year built: 2007
Utilities & green energy
- Sewer: Septic Type Unknown
- Water: Public
- Utilities for property: Cable Available, Electricity Available, Electricity Connected, Propane, Phone Available, Sewer Available, Sewer Connected, Water Available, Water Connected
Community & neighborhood
Security
- Security features: Carbon Monoxide Detector(s), Smoke Detector(s)
Community
- Community features: Foothills, Horse Trails, Street Lights
Location
- Region: Lucerne Valley
Other
Other facts
- Listing terms: Cash,Conventional,FHA,USDA Loan,VA Loan
- Road surface type: Paved
Price history
| Date | Event | Price |
|---|---|---|
| 10/21/2025 | Sold | $350,000+1.4%$207/sqft |
Source: | ||
| 10/9/2025 | Pending sale | $344,999$204/sqft |
Source: | ||
| 9/30/2025 | Price change | $344,999-1.4%$204/sqft |
Source: | ||
| 8/25/2025 | Price change | $349,999-2.8%$207/sqft |
Source: | ||
| 8/15/2025 | Price change | $359,999-1.4%$213/sqft |
Source: | ||
Public tax history
| Year | Property taxes | Tax assessment |
|---|---|---|
| 2025 | $1,872 -16.1% | $308,500 -4% |
| 2024 | $2,230 +63.8% | $321,300 +219.4% |
| 2023 | $1,361 +2.3% | $100,607 +2% |
Find assessor info on the county website
Neighborhood: 92356
Nearby schools
GreatSchools rating
- 3/10Lucerne Valley Elementary SchoolGrades: K-6Distance: 2.9 mi
- 2/10Lucerne Valley Middle SchoolGrades: 7-8Distance: 3.5 mi
- 4/10Lucerne Valley High SchoolGrades: 9-12Distance: 3.5 mi
Get a cash offer in 3 minutes
Find out how much your home could sell for in as little as 3 minutes with a no-obligation cash offer.
Estimated market value$351,100
Get a cash offer in 3 minutes
Find out how much your home could sell for in as little as 3 minutes with a no-obligation cash offer.
Estimated market value
$351,100

