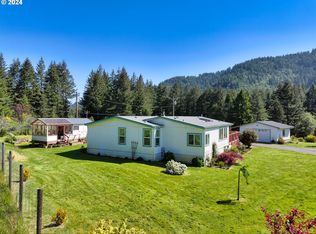Live in the warmth of the lovely Cedar Valley! Situated on 2 acres this home offers split living. 3 Bedroom 2 bathroom open concept with vaulted ceilings and newer flooring, nice natural light, large kitchen with pantry and eat bar. New slider out to the deck where you can enjoy your fenced garden area, and an assortment of fruit trees. 24x48 shop has covered Boat or RV parking. A beautiful property with so many positives!
This property is off market, which means it's not currently listed for sale or rent on Zillow. This may be different from what's available on other websites or public sources.
