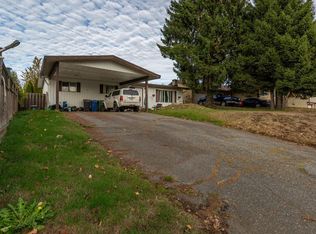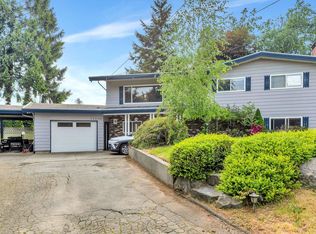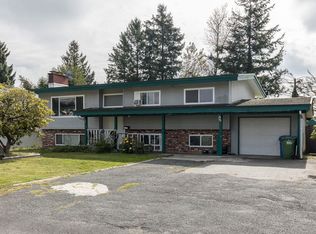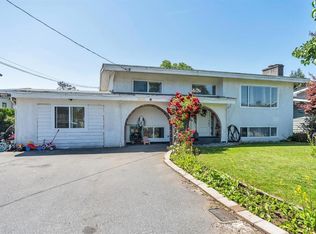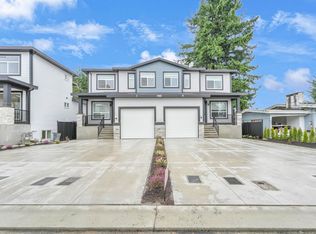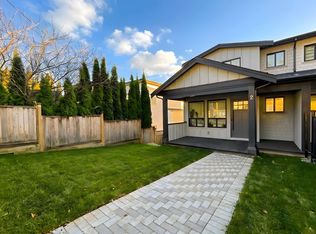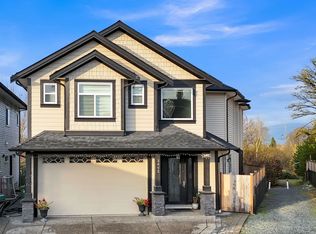32775 Marshall Rd Lot 7, Abbotsford, BC V2S 1J6
What's special
- 81 days |
- 14 |
- 2 |
Zillow last checked: 8 hours ago
Listing updated: January 26, 2026 at 10:45am
Faeine Grant - PREC,
Homelife Advantage Realty Ltd. Brokerage,
Parv Harry - PREC,
Royal LePage Little Oak Realty
Facts & features
Interior
Bedrooms & bathrooms
- Bedrooms: 6
- Bathrooms: 4
- Full bathrooms: 3
- 1/2 bathrooms: 1
Heating
- Forced Air, Natural Gas
Appliances
- Included: Washer/Dryer, Dishwasher, Refrigerator
Features
- Central Vacuum Roughed In
- Basement: Finished,Exterior Entry
- Number of fireplaces: 1
- Fireplace features: Gas
Interior area
- Total structure area: 3,132
- Total interior livable area: 3,132 sqft
Property
Parking
- Total spaces: 2
- Parking features: Garage, Front Access, Garage Door Opener
- Garage spaces: 2
Features
- Levels: Three Or More
- Stories: 3
- Frontage length: 59.05
Lot
- Size: 3,484.8 Square Feet
Construction
Type & style
- Home type: Condo
- Property subtype: Condominium
Condition
- Year built: 2025
Community & HOA
Community
- Features: Independent living
- Security: Smoke Detector(s), Fire Sprinkler System
HOA
- Has HOA: Yes
Location
- Region: Abbotsford
Financial & listing details
- Price per square foot: C$398/sqft
- Annual tax amount: C$3,420
- Date on market: 12/4/2025
- Ownership: Freehold Strata

Faeine Grant
(778) 347-4663
By pressing Contact Agent, you agree that the real estate professional identified above may call/text you about your search, which may involve use of automated means and pre-recorded/artificial voices. You don't need to consent as a condition of buying any property, goods, or services. Message/data rates may apply. You also agree to our Terms of Use. Zillow does not endorse any real estate professionals. We may share information about your recent and future site activity with your agent to help them understand what you're looking for in a home.
Price history
Price history
Price history is unavailable.
Public tax history
Public tax history
Tax history is unavailable.Climate risks
Neighborhood: South Clearbrook
Nearby schools
GreatSchools rating
- 4/10Sumas Elementary SchoolGrades: PK-5Distance: 4 mi
- 6/10Nooksack Valley High SchoolGrades: 7-12Distance: 5.1 mi
- NANooksack ReengagementGrades: 11-12Distance: 5.1 mi
