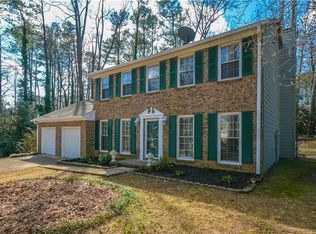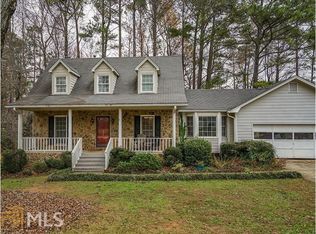Sought after traditional home on quiet sul-de-sac, moments to KSU. Hardi-plank and brick exterior. New interior and exterior paint, updated kitchen with painted cabinetry, granite, tile backsplash, ss farm sink, ss/black appliances, updated 2ndary bath w/new tile, painted cabinetry in all baths, new fixtures and lighting, upgraded fans, laundry room w/front loader washer & dryer included. Hardwoods on main. Large living room, great room and bedrooms. Master is huge w/3 closets, 2ndary bedrooms will impress. Newer HVAC, garage doors & remotes, epoxy sealed garage floor.
This property is off market, which means it's not currently listed for sale or rent on Zillow. This may be different from what's available on other websites or public sources.

