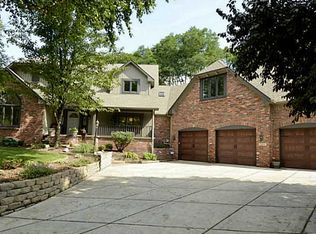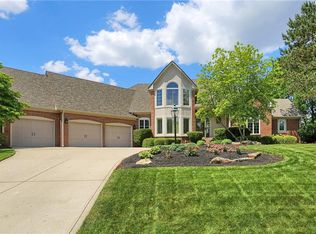Sold
$750,000
3277 Smokey Ridge Cir, Carmel, IN 46033
5beds
5,064sqft
Residential, Single Family Residence
Built in 1988
0.67 Acres Lot
$924,700 Zestimate®
$148/sqft
$3,675 Estimated rent
Home value
$924,700
$851,000 - $1.01M
$3,675/mo
Zestimate® history
Loading...
Owner options
Explore your selling options
What's special
Beautifully updated home is ready to move in & make your very own. Newly painted in&out. Your new home features a large family room that opens to the beautifully updated kitchen! Sunroom looks out to a GORGEOUS landscaped private backyard with paver patio! Main level features an office that can also be a bedroom for out of town guests adjoining a full bathroom. Builtin cabinets in the laundry/butler pantry for added storage. Upper level boasts 3 large bedrooms, completely updated bathrooms & a Primary Ensuite that is truly a retreat with huge walkin closet, surprise bonus is the walkin attic just off the primary BR closet. Lower Level includes builtin shelves, full bathroom, fireplace and bonus rm with closet. WELCOME HOME!
Zillow last checked: 8 hours ago
Listing updated: August 30, 2023 at 06:59am
Listing Provided by:
Danielle Robinson 317-407-6969,
F.C. Tucker Company
Bought with:
Tom McNulty
McNulty Real Estate Services,
Source: MIBOR as distributed by MLS GRID,MLS#: 21932198
Facts & features
Interior
Bedrooms & bathrooms
- Bedrooms: 5
- Bathrooms: 4
- Full bathrooms: 4
- Main level bathrooms: 1
- Main level bedrooms: 1
Primary bedroom
- Level: Upper
- Area: 297.6 Square Feet
- Dimensions: 18.6x16
Bedroom 2
- Level: Upper
- Area: 156 Square Feet
- Dimensions: 13x12
Bedroom 3
- Level: Upper
- Area: 156 Square Feet
- Dimensions: 12x13
Bedroom 4
- Level: Upper
- Area: 129.8 Square Feet
- Dimensions: 11x11.8
Other
- Features: Tile-Ceramic
- Level: Main
- Area: 71.71 Square Feet
- Dimensions: 7.10x10.1
Bonus room
- Level: Basement
- Area: 164.97 Square Feet
- Dimensions: 11.7x14.1
Breakfast room
- Features: Hardwood
- Level: Main
- Area: 187.06 Square Feet
- Dimensions: 9.4x19.9
Dining room
- Features: Hardwood
- Level: Main
- Area: 194.25 Square Feet
- Dimensions: 17.5x11.10
Family room
- Features: Hardwood
- Level: Main
- Area: 352.8 Square Feet
- Dimensions: 25.2x14.0
Kitchen
- Features: Hardwood
- Level: Main
- Area: 213.06 Square Feet
- Dimensions: 15.9x13.4
Living room
- Level: Main
- Area: 212.8 Square Feet
- Dimensions: 15.2x14.0
Office
- Level: Main
- Area: 169.86 Square Feet
- Dimensions: 11.4x14.9
Play room
- Level: Basement
- Area: 744.96 Square Feet
- Dimensions: 29.1x25.6
Sun room
- Features: Tile-Ceramic
- Level: Main
- Area: 188.94 Square Feet
- Dimensions: 13.4x14.1
Heating
- Geothermal, Heat Pump
Cooling
- Has cooling: Yes
Appliances
- Included: Electric Cooktop, Dishwasher, Electric Water Heater, Disposal, Microwave, Oven, Double Oven, Refrigerator, Water Softener Owned
- Laundry: Laundry Room, Main Level
Features
- Attic Access, Breakfast Bar, Bookcases, Tray Ceiling(s), Kitchen Island, Entrance Foyer, Hardwood Floors, High Speed Internet, In-Law Floorplan, Eat-in Kitchen, Pantry, Walk-In Closet(s)
- Flooring: Hardwood
- Windows: Window Bay Bow, WoodWorkStain/Painted
- Basement: Daylight,Egress Window(s),Finished,Finished Ceiling,Finished Walls,Storage Space
- Attic: Access Only
- Number of fireplaces: 2
- Fireplace features: Basement, Family Room, Wood Burning
Interior area
- Total structure area: 5,064
- Total interior livable area: 5,064 sqft
- Finished area below ground: 1,297
Property
Parking
- Total spaces: 3
- Parking features: Attached
- Attached garage spaces: 3
- Details: Garage Parking Other(Finished Garage, Garage Door Opener, Keyless Entry, Service Door)
Features
- Levels: Two
- Stories: 2
- Patio & porch: Covered, Patio
Lot
- Size: 0.67 Acres
- Features: Cul-De-Sac, Sidewalks, Mature Trees, Wedge
Details
- Parcel number: 291019003007001018
- Horse amenities: None
Construction
Type & style
- Home type: SingleFamily
- Property subtype: Residential, Single Family Residence
Materials
- Brick, Wood
- Foundation: Concrete Perimeter
Condition
- New construction: No
- Year built: 1988
Utilities & green energy
- Water: Municipal/City
- Utilities for property: Electricity Connected, Sewer Connected, Water Connected
Community & neighborhood
Community
- Community features: Sidewalks
Location
- Region: Carmel
- Subdivision: Smokey Ridge
HOA & financial
HOA
- Has HOA: Yes
- HOA fee: $400 annually
- Services included: Maintenance
Price history
| Date | Event | Price |
|---|---|---|
| 8/29/2023 | Sold | $750,000-3.8%$148/sqft |
Source: | ||
| 7/21/2023 | Pending sale | $780,000$154/sqft |
Source: | ||
| 7/14/2023 | Listed for sale | $780,000$154/sqft |
Source: | ||
Public tax history
| Year | Property taxes | Tax assessment |
|---|---|---|
| 2024 | $6,626 +8.2% | $697,900 +17.1% |
| 2023 | $6,124 +15.5% | $595,800 +11.2% |
| 2022 | $5,302 +4.4% | $535,800 +14.4% |
Find assessor info on the county website
Neighborhood: 46033
Nearby schools
GreatSchools rating
- 8/10Cherry Tree Elementary SchoolGrades: PK-5Distance: 1.9 mi
- 8/10Clay Middle SchoolGrades: 6-8Distance: 1.7 mi
- 10/10Carmel High SchoolGrades: 9-12Distance: 0.9 mi
Get a cash offer in 3 minutes
Find out how much your home could sell for in as little as 3 minutes with a no-obligation cash offer.
Estimated market value$924,700
Get a cash offer in 3 minutes
Find out how much your home could sell for in as little as 3 minutes with a no-obligation cash offer.
Estimated market value
$924,700

