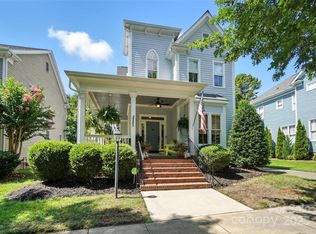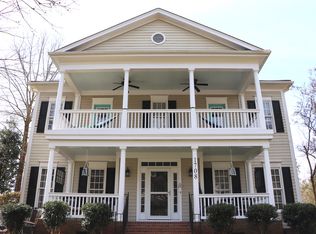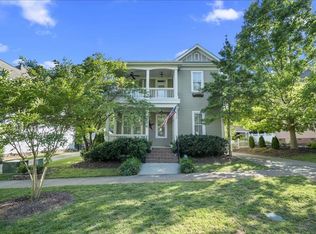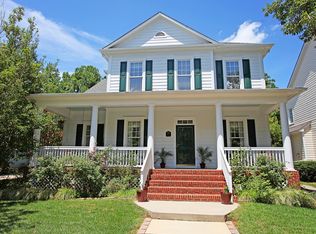Closed
$850,000
3277 Richards Xing, Fort Mill, SC 29708
4beds
2,846sqft
Single Family Residence
Built in 2002
0.18 Acres Lot
$-- Zestimate®
$299/sqft
$2,753 Estimated rent
Home value
Not available
Estimated sales range
Not available
$2,753/mo
Zestimate® history
Loading...
Owner options
Explore your selling options
What's special
Beautifully updated 4-bedroom home in Baxter Village! This popular floor plan features newly refinished white oak flooring, a large family room, and an open kitchen with white cabinets, subway tile backsplash, and granite countertops, plus an office with custom french doors, a formal dining room, and a gorgeous back porch with EZ-breeze windows leading out to the private, wooded backyard! Upstairs is the primary suite along with three additional bedrooms and a full bathroom. Enjoy Baxter amenities including two pools, four playgrounds, tennis courts, and all of the shops and restaurants that Market Street has to offer!
Zillow last checked: 8 hours ago
Listing updated: February 27, 2025 at 02:30pm
Listing Provided by:
Meghan Reynolds meghan.reynolds@bovenderteam.com,
COMPASS,
Brent "Andy" Bovender,
COMPASS
Bought with:
Deborah Hooker
COMPASS
Source: Canopy MLS as distributed by MLS GRID,MLS#: 4213777
Facts & features
Interior
Bedrooms & bathrooms
- Bedrooms: 4
- Bathrooms: 3
- Full bathrooms: 2
- 1/2 bathrooms: 1
Primary bedroom
- Features: Ceiling Fan(s), En Suite Bathroom, Tray Ceiling(s), Walk-In Closet(s)
- Level: Upper
Bedroom s
- Level: Upper
Bedroom s
- Features: Ceiling Fan(s)
- Level: Upper
Bedroom s
- Features: Ceiling Fan(s)
- Level: Upper
Bathroom half
- Level: Main
Bathroom full
- Features: Garden Tub
- Level: Upper
Bathroom full
- Level: Upper
Breakfast
- Features: Open Floorplan
- Level: Main
Dining room
- Level: Main
Great room
- Features: Built-in Features, Ceiling Fan(s), Open Floorplan
- Level: Main
Kitchen
- Features: Breakfast Bar, Kitchen Island, Open Floorplan
- Level: Main
Laundry
- Level: Main
Office
- Features: Built-in Features
- Level: Main
Heating
- Baseboard, Forced Air, Natural Gas
Cooling
- Ceiling Fan(s), Central Air
Appliances
- Included: Dishwasher, Disposal, Dryer, Electric Oven, Electric Range, Exhaust Fan, Microwave, Plumbed For Ice Maker, Self Cleaning Oven, Washer
- Laundry: Electric Dryer Hookup, Laundry Room, Main Level, Washer Hookup
Features
- Breakfast Bar, Built-in Features, Soaking Tub, Kitchen Island, Open Floorplan, Pantry, Walk-In Closet(s)
- Flooring: Carpet, Tile, Wood
- Doors: French Doors
- Has basement: No
- Fireplace features: Gas Log, Great Room
Interior area
- Total structure area: 2,846
- Total interior livable area: 2,846 sqft
- Finished area above ground: 2,846
- Finished area below ground: 0
Property
Parking
- Total spaces: 6
- Parking features: Driveway, Detached Garage, Garage Door Opener, Garage Faces Front, Garage on Main Level
- Garage spaces: 2
- Uncovered spaces: 4
Features
- Levels: Two
- Stories: 2
- Patio & porch: Covered, Front Porch, Rear Porch, Screened
- Pool features: Community
- Fencing: Back Yard,Fenced,Full
Lot
- Size: 0.18 Acres
- Features: Wooded
Details
- Parcel number: 6551001035
- Zoning: BV
- Special conditions: Standard
Construction
Type & style
- Home type: SingleFamily
- Architectural style: Transitional
- Property subtype: Single Family Residence
Materials
- Fiber Cement
- Foundation: Crawl Space
Condition
- New construction: No
- Year built: 2002
Utilities & green energy
- Sewer: County Sewer
- Water: County Water
- Utilities for property: Electricity Connected
Community & neighborhood
Community
- Community features: Clubhouse, Playground, Recreation Area, Sidewalks, Street Lights, Tennis Court(s), Walking Trails
Location
- Region: Fort Mill
- Subdivision: Baxter Village
HOA & financial
HOA
- Has HOA: Yes
- HOA fee: $550 semi-annually
- Association name: Kuester
- Association phone: 704-973-9019
Other
Other facts
- Listing terms: Cash,Conventional,FHA,VA Loan
- Road surface type: Concrete, Paved
Price history
| Date | Event | Price |
|---|---|---|
| 2/27/2025 | Sold | $850,000$299/sqft |
Source: | ||
| 1/17/2025 | Listed for sale | $850,000+80.9%$299/sqft |
Source: | ||
| 6/21/2019 | Sold | $470,000-1%$165/sqft |
Source: Public Record Report a problem | ||
| 5/18/2019 | Pending sale | $474,900$167/sqft |
Source: Keller Williams Ballantyne Area #3491406 Report a problem | ||
| 4/18/2019 | Listed for sale | $474,900+43.9%$167/sqft |
Source: Keller Williams Ballantyne Area #3491406 Report a problem | ||
Public tax history
| Year | Property taxes | Tax assessment |
|---|---|---|
| 2025 | -- | $20,840 +15% |
| 2024 | $3,189 +3.8% | $18,122 |
| 2023 | $3,073 +2.4% | $18,122 +1.5% |
Find assessor info on the county website
Neighborhood: Baxter Village
Nearby schools
GreatSchools rating
- 6/10Orchard Park Elementary SchoolGrades: K-5Distance: 0.7 mi
- 8/10Pleasant Knoll MiddleGrades: 6-8Distance: 1.3 mi
- 10/10Fort Mill High SchoolGrades: 9-12Distance: 1.5 mi
Schools provided by the listing agent
- Elementary: Orchard Park
- Middle: Pleasant Knoll
- High: Fort Mill
Source: Canopy MLS as distributed by MLS GRID. This data may not be complete. We recommend contacting the local school district to confirm school assignments for this home.
Get pre-qualified for a loan
At Zillow Home Loans, we can pre-qualify you in as little as 5 minutes with no impact to your credit score.An equal housing lender. NMLS #10287.



