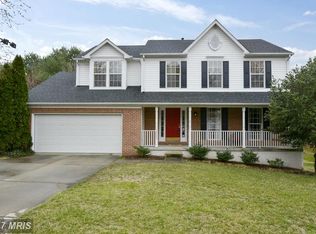BEAUTIFUL SPACIOUS 3 BR, 2 AND 1/2 BA, COLONIAL ON QUIET CUL-DE-SEC. BUILT IN 1999, NEW ROOF, NEW EXTERIOR LIGHTS, NEW RESURFACED DRIVEWAY, FRESH PAINT INTERIOR, TWO STORY FOYER W/HARDWOOD FLOOR, FORMAL LIVING & DINNING ROOM, LARGE KITCHEN W/ELECTRIC RANG & TABLE SPACE, SECOND KITCHEN WITH GAS RANGE & EXHAUST FAN & SINK. SUN FILLED FAMILY ROOM OFF KITCHEN W/CATHEDRAL CEILING, FIREPLACE W/MANTEL & MARBLE SURROUND, SLIDING DOOR ACCESS TO CUSTOM BUILT DECK, MASTER BATH ROOM WITH SEP. TUB , SHOWER STALL AND DOUBLE SINK VANITY, SUNNY WALK 4 STEPS UP BASEMENT WITH FULL SIZE WINDOW, FENCED BACK YARD BACK TO TREES, TWO CAR GARAGE, CLOSE TO SHOPPING CENTER, EASY ACCESS TO RT 29, 40 AND 70.
This property is off market, which means it's not currently listed for sale or rent on Zillow. This may be different from what's available on other websites or public sources.
