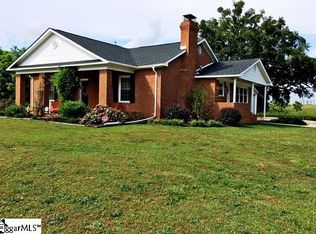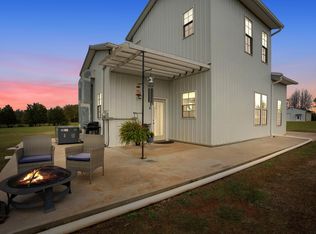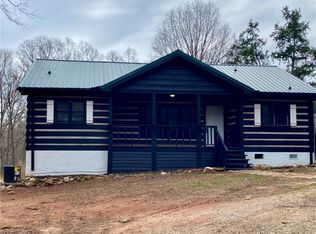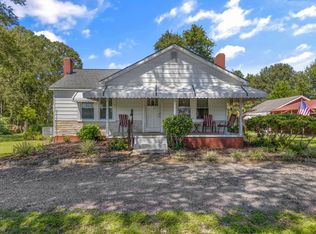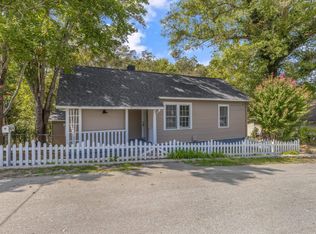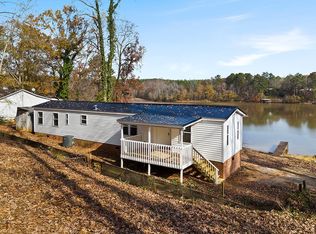Looking for acreage and endless possibilities? Discover this charming 1 bed/1 bath home on 8.55 stunning acres in Hickory Tavern - an ideal setting for anyone craving space, privacy, and the freedom to create their dream lifestyle. Whether you envision raising livestock or chickens, starting an expansive garden, downsizing and parking your RV between adventures, or adding additional homes or rentals - this property offers unmatched flexibility and potential. A spacious covered porch welcomes you with plenty of room to take in the peaceful views. Step through the French doors into one-level, open-concept living featuring LVP flooring throughout. The large kitchen stands out with cherry countertops, a massive cedar island, and new appliances. This property also includes three versatile outbuildings to support storage, workshops, hobbies, or future plans: Outbuilding #1: 30’x20’ with electric, water, and spray-foam insulation on the roof. Outbuilding #2: 20’x20’ with electric, full spray-foam insulation, sealed concrete floor, finished drywall, and a water spigot just outside. Outbuilding #3: A combination open shed/barn plus an 18’x10’ studio. Must see to appreciate - come explore this gorgeous property and imagine the life you can build here. Schedule your appointment today!
For sale
$475,000
3277 Neely Ferry Rd, Laurens, SC 29360
1beds
755sqft
Est.:
Single Family Residence
Built in 2024
8.55 Acres Lot
$457,000 Zestimate®
$629/sqft
$-- HOA
What's special
Peaceful viewsLarge kitchenCherry countertopsSpacious covered porchOne-level open-concept livingThree versatile outbuildingsNew appliances
- 48 days |
- 617 |
- 24 |
Zillow last checked: 8 hours ago
Listing updated: November 24, 2025 at 05:25am
Listed by:
Anne-Marie Miller 810-923-8101,
Weichert Realtors - Shaun & Shari Group
Source: WUMLS,MLS#: 20294924 Originating MLS: Western Upstate Association of Realtors
Originating MLS: Western Upstate Association of Realtors
Tour with a local agent
Facts & features
Interior
Bedrooms & bathrooms
- Bedrooms: 1
- Bathrooms: 1
- Full bathrooms: 1
- Main level bathrooms: 1
- Main level bedrooms: 1
Primary bedroom
- Dimensions: 15x10
Breakfast room nook
- Dimensions: 14x7
Kitchen
- Dimensions: 14x10
Living room
- Dimensions: 14x12
Other
- Dimensions: 30x20
Other
- Features: Other
- Dimensions: 20x20
Other
- Features: Other
- Dimensions: 18x10
Heating
- Electric, Other, See Remarks
Cooling
- Central Air, Electric, Other, See Remarks
Appliances
- Included: Dishwasher, Gas Range, Microwave
- Laundry: Washer Hookup, Electric Dryer Hookup
Features
- Ceiling Fan(s), Cathedral Ceiling(s), French Door(s)/Atrium Door(s), High Ceilings, Main Level Primary, Smooth Ceilings, Solid Surface Counters
- Flooring: Luxury Vinyl Plank
- Doors: French Doors
- Basement: None
Interior area
- Total structure area: 755
- Total interior livable area: 755 sqft
Video & virtual tour
Property
Parking
- Parking features: None
Features
- Levels: One
- Stories: 1
- Patio & porch: Front Porch, Patio
- Exterior features: Porch, Patio
Lot
- Size: 8.55 Acres
- Features: Not In Subdivision, Outside City Limits
Details
- Parcel number: 1360000076
- Horses can be raised: Yes
Construction
Type & style
- Home type: SingleFamily
- Architectural style: Ranch
- Property subtype: Single Family Residence
Materials
- Other
- Foundation: Slab
- Roof: Metal
Condition
- Year built: 2024
Utilities & green energy
- Sewer: Septic Tank
- Water: Public
- Utilities for property: Electricity Available, Septic Available, Water Available
Community & HOA
Community
- Security: Smoke Detector(s)
HOA
- Has HOA: No
Location
- Region: Laurens
Financial & listing details
- Price per square foot: $629/sqft
- Annual tax amount: $550
- Date on market: 11/24/2025
- Listing agreement: Exclusive Right To Sell
Estimated market value
$457,000
$434,000 - $480,000
$865/mo
Price history
Price history
| Date | Event | Price |
|---|---|---|
| 11/24/2025 | Listed for sale | $475,000$629/sqft |
Source: | ||
| 9/1/2025 | Listing removed | $475,000$629/sqft |
Source: | ||
| 4/21/2025 | Price change | $475,000-4.8%$629/sqft |
Source: | ||
| 2/4/2025 | Listed for sale | $499,000$661/sqft |
Source: | ||
| 8/13/2024 | Listing removed | $499,000$661/sqft |
Source: | ||
Public tax history
Public tax history
Tax history is unavailable.BuyAbility℠ payment
Est. payment
$2,571/mo
Principal & interest
$2227
Property taxes
$178
Home insurance
$166
Climate risks
Neighborhood: 29360
Nearby schools
GreatSchools rating
- 5/10Hickory Tavern Elementary/MiddleGrades: PK-8Distance: 2.9 mi
- 3/10Laurens District 55 High SchoolGrades: 9-12Distance: 5.8 mi
Schools provided by the listing agent
- Elementary: Hickory Tavern Elementary
- Middle: Hickory Tavern Middle
- High: Laurens County
Source: WUMLS. This data may not be complete. We recommend contacting the local school district to confirm school assignments for this home.
- Loading
- Loading
