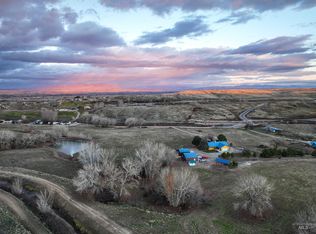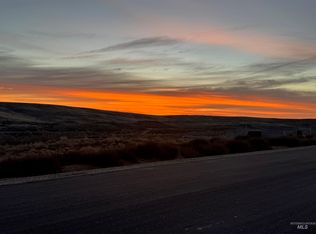Sold
Price Unknown
3277 Fly By Rd, New Plymouth, ID 83655
4beds
3baths
2,352sqft
Single Family Residence
Built in 2025
4.11 Acres Lot
$834,300 Zestimate®
$--/sqft
$2,738 Estimated rent
Home value
$834,300
Estimated sales range
Not available
$2,738/mo
Zestimate® history
Loading...
Owner options
Explore your selling options
What's special
Check out this floor plan! So grand with openness, & extra storage plus it is perfectly placed on this 4+ acres to maximize a VIEW IN EVERY DIRECTION! From the cozy fireplace in the great room, to the large quartz counters, oversized pantry, a den/4th bedroom, and 1/2 bath near back door, this home is so well thought out. Low maintenance LVP floors are perfect for country life. Master has dual vanities, tile walk-in shower, tile floors, & 2 walk-in closets. Front will be fully landscaped. 30x40 shop can be added. Paved driveway & paved county maintained roads with easy access to the freeway and 1000's of acres of public land. Located on the SE side of New Plymouth for an easy commute.
Zillow last checked: 8 hours ago
Listing updated: October 03, 2025 at 02:33pm
Listed by:
Rachael Simonsen 208-319-8815,
Silvercreek Realty Group,
Donna Gill 208-550-2111,
Silvercreek Realty Group
Bought with:
Catrina Tutor
LPT Realty
Source: IMLS,MLS#: 98935907
Facts & features
Interior
Bedrooms & bathrooms
- Bedrooms: 4
- Bathrooms: 3
- Main level bathrooms: 2
- Main level bedrooms: 4
Primary bedroom
- Level: Main
Bedroom 2
- Level: Main
Bedroom 3
- Level: Main
Bedroom 4
- Level: Main
Heating
- Electric, Forced Air, Heat Pump
Cooling
- Central Air
Appliances
- Included: Electric Water Heater, Dishwasher, Disposal, Microwave, Oven/Range Freestanding
Features
- Bed-Master Main Level, Split Bedroom, Den/Office, Great Room, Double Vanity, Walk-In Closet(s), Breakfast Bar, Pantry, Kitchen Island, Quartz Counters, Number of Baths Main Level: 2
- Flooring: Tile
- Has basement: No
- Has fireplace: Yes
- Fireplace features: Propane
Interior area
- Total structure area: 2,352
- Total interior livable area: 2,352 sqft
- Finished area above ground: 2,352
Property
Parking
- Total spaces: 3
- Parking features: Attached, RV Access/Parking, Driveway
- Attached garage spaces: 3
- Has uncovered spaces: Yes
Features
- Levels: One
- Patio & porch: Covered Patio/Deck
- Has view: Yes
Lot
- Size: 4.11 Acres
- Features: 1 - 4.99 AC, Garden, Horses, Views, Rolling Slope, Auto Sprinkler System
Details
- Parcel number: 064500010180
- Horses can be raised: Yes
Construction
Type & style
- Home type: SingleFamily
- Property subtype: Single Family Residence
Materials
- Frame
- Foundation: Crawl Space
- Roof: Composition
Condition
- New Construction
- New construction: Yes
- Year built: 2025
Details
- Builder name: RCG, Inc
Utilities & green energy
- Sewer: Septic Tank
- Water: Well
Community & neighborhood
Location
- Region: New Plymouth
- Subdivision: Maverick Sub
HOA & financial
HOA
- Has HOA: Yes
- HOA fee: $350 annually
Other
Other facts
- Listing terms: Cash,Conventional,VA Loan
- Ownership: Fee Simple
- Road surface type: Paved
Price history
Price history is unavailable.
Public tax history
Tax history is unavailable.
Neighborhood: 83655
Nearby schools
GreatSchools rating
- 5/10New Plymouth Elementary SchoolGrades: PK-5Distance: 6 mi
- 8/10New Plymouth Middle SchoolGrades: 6-8Distance: 5.8 mi
- 8/10New Plymouth High SchoolGrades: 9-12Distance: 6.5 mi
Schools provided by the listing agent
- Elementary: N Plymouth
- Middle: N Plymouth
- High: New Plymouth
- District: New Plymouth School District #372
Source: IMLS. This data may not be complete. We recommend contacting the local school district to confirm school assignments for this home.

