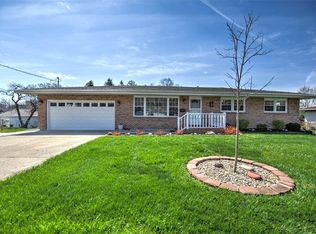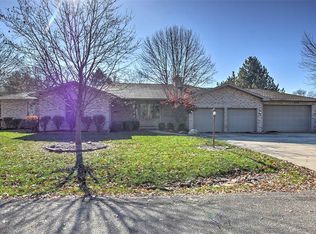Perfect home for those who do not want to fix anything!!!! Present owner has rebuilt the entire home. All new electrical, plumbing and HVAC systems. Exterior wall and ceiling insulation. All new drywall and wall finishes on both floors. Complete new kitchen including solid maple cabinets, ceramic flooring, ceramic backsplash, vented range hood, gas range and dishwasher. 5/8 inch solid Bamboo wood flooring on main floor except in kitchen and bathrooms. Heated bathroom floors both baths upstairs. Wall heaters for extra heat in baths. All doors, casings, window trim, crown moldings and base trim are new. New aluminum fascia and soffit system. All new double 4 vinyl siding, brick veneer front elevation and all new windows from Norandex. Extra features include new 200 amp electrical, large 2-teered wood deck, lots of storage, laundry with cabinet and sink on first floor and walk in master bedroom closet. Photos and interactive floorplan coming soon!
This property is off market, which means it's not currently listed for sale or rent on Zillow. This may be different from what's available on other websites or public sources.

