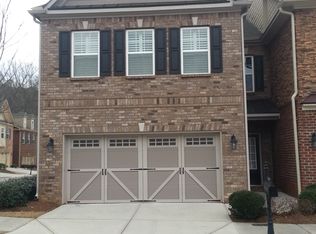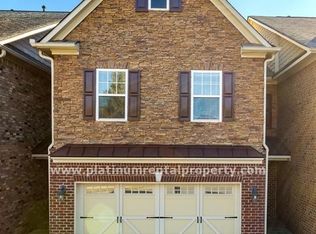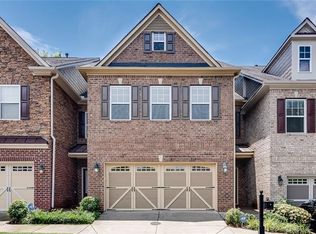Closed
$510,000
3277 Bluejay Ln #41, Alpharetta, GA 30022
3beds
2,200sqft
Townhouse, Residential
Built in 2006
-- sqft lot
$508,300 Zestimate®
$232/sqft
$2,892 Estimated rent
Home value
$508,300
$468,000 - $554,000
$2,892/mo
Zestimate® history
Loading...
Owner options
Explore your selling options
What's special
LOCATION, LOCATION, LOCATION - Glenmoor is in the heart of Alpharetta. Minutes to Avalon, Johns Creek, North Point Mall and Downtown Alpharetta. Great shopping, restaurants, medical facilities, and walking distance to the Greenway for your exercise pleasure. Also in top rated Alpharetta high school district. This beautiful end unit Townhome is located at the back of the neighborhood. The 2 story foyer adds an elegant feel as you enter your home. The open concept floorplan is trimmed out with beautiful moldings which are one example of the high quality construction. Features of this home include hardwood flooring, a fully equipped kitchen with stainless appliances and granite countertops, which is open to the dining area and family room. The large breakfast bar can accommodate 3-4 barstools, and overlooks the sun filled eat-in area. Being an end unit provides the dining area with two sides of windows. The kitchen also has loads of cabinets and a pantry for storage. The open concept design with abundant natural light, creates the perfect fireside family room for relaxation or entertaining. There is a separate formal dining room/office which can be closed off with the barn door. A guest bathroom and laundry room complete the main floor. Upstairs is the grand primary suite with a trey ceiling and enough space to create your personal sitting area. The large bathroom has an oversized soaking tub, separate shower, double vanity and water closet. A large walk in closet completes the suite. Two additional bedrooms and a hall bath complete this floor. The garage includes a suspended storage shelf.
Zillow last checked: 8 hours ago
Listing updated: June 10, 2025 at 11:05pm
Listing Provided by:
Carol Bennett,
Atlanta Communities 404-386-3903
Bought with:
Seema Kale, 344562
Trend Atlanta Realty, Inc.
Source: FMLS GA,MLS#: 7531080
Facts & features
Interior
Bedrooms & bathrooms
- Bedrooms: 3
- Bathrooms: 3
- Full bathrooms: 2
- 1/2 bathrooms: 1
Primary bedroom
- Features: Oversized Master
- Level: Oversized Master
Bedroom
- Features: Oversized Master
Primary bathroom
- Features: Double Vanity, Separate Tub/Shower, Soaking Tub
Dining room
- Features: Separate Dining Room
Kitchen
- Features: Breakfast Bar, Cabinets Stain, Eat-in Kitchen, Pantry, Stone Counters, View to Family Room
Heating
- Central, Forced Air, Natural Gas, Zoned
Cooling
- Ceiling Fan(s), Central Air, Zoned
Appliances
- Included: Dishwasher, Dryer, Electric Oven, Gas Range, Gas Water Heater, Microwave, Range Hood, Refrigerator, Self Cleaning Oven, Washer
- Laundry: Laundry Room, Main Level
Features
- Double Vanity, Entrance Foyer, Entrance Foyer 2 Story, High Ceilings 9 ft Main, High Ceilings, High Speed Internet, Tray Ceiling(s), Walk-In Closet(s)
- Flooring: Carpet, Ceramic Tile, Laminate
- Windows: Double Pane Windows, Insulated Windows, Plantation Shutters
- Basement: None
- Number of fireplaces: 1
- Fireplace features: Electric, Factory Built
- Common walls with other units/homes: End Unit,No One Above,No One Below
Interior area
- Total structure area: 2,200
- Total interior livable area: 2,200 sqft
Property
Parking
- Total spaces: 2
- Parking features: Garage, Garage Door Opener, Garage Faces Front, Kitchen Level, Level Driveway
- Garage spaces: 2
- Has uncovered spaces: Yes
Accessibility
- Accessibility features: None
Features
- Levels: Two
- Stories: 2
- Patio & porch: Patio
- Exterior features: No Dock
- Pool features: None
- Spa features: None
- Fencing: None
- Has view: Yes
- View description: Other
- Waterfront features: None
- Body of water: None
Lot
- Features: Back Yard, Front Yard, Landscaped, Open Lot
Details
- Additional structures: None
- Parcel number: 12 313009043466
- Other equipment: None
- Horse amenities: None
Construction
Type & style
- Home type: Townhouse
- Architectural style: Townhouse
- Property subtype: Townhouse, Residential
- Attached to another structure: Yes
Materials
- Brick Front, Cement Siding
- Foundation: Slab
- Roof: Composition
Condition
- Resale
- New construction: No
- Year built: 2006
Utilities & green energy
- Electric: None
- Sewer: Public Sewer
- Water: Public
- Utilities for property: Cable Available, Electricity Available, Natural Gas Available, Sewer Available, Underground Utilities, Water Available
Green energy
- Energy efficient items: None
- Energy generation: None
Community & neighborhood
Security
- Security features: Smoke Detector(s)
Community
- Community features: Pool
Location
- Region: Alpharetta
- Subdivision: Glenmoor
HOA & financial
HOA
- Has HOA: Yes
- HOA fee: $350 monthly
- Association phone: 770-609-1631
Other
Other facts
- Ownership: Fee Simple
- Road surface type: Asphalt
Price history
| Date | Event | Price |
|---|---|---|
| 6/2/2025 | Sold | $510,000$232/sqft |
Source: | ||
| 3/28/2025 | Pending sale | $510,000$232/sqft |
Source: | ||
| 3/21/2025 | Listed for sale | $510,000$232/sqft |
Source: | ||
Public tax history
Tax history is unavailable.
Neighborhood: 30022
Nearby schools
GreatSchools rating
- 8/10New Prospect Elementary SchoolGrades: PK-5Distance: 0.6 mi
- 8/10Webb Bridge Middle SchoolGrades: 6-8Distance: 2.2 mi
- 9/10Alpharetta High SchoolGrades: 9-12Distance: 1.7 mi
Schools provided by the listing agent
- Elementary: New Prospect
- Middle: Webb Bridge
- High: Alpharetta
Source: FMLS GA. This data may not be complete. We recommend contacting the local school district to confirm school assignments for this home.
Get a cash offer in 3 minutes
Find out how much your home could sell for in as little as 3 minutes with a no-obligation cash offer.
Estimated market value
$508,300
Get a cash offer in 3 minutes
Find out how much your home could sell for in as little as 3 minutes with a no-obligation cash offer.
Estimated market value
$508,300


