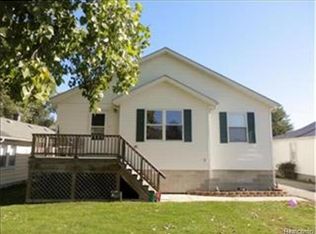Sold for $137,500
$137,500
3277 9th St, Monroe, MI 48162
2beds
956sqft
Single Family Residence
Built in 1923
10,018.8 Square Feet Lot
$140,800 Zestimate®
$144/sqft
$1,243 Estimated rent
Home value
$140,800
$118,000 - $168,000
$1,243/mo
Zestimate® history
Loading...
Owner options
Explore your selling options
What's special
Few homes from Brest Bay, your daily view may change your mood daily, walking, kayaking, canoeing, or fishing?
This is your entry to long Summer fun with a home close by and family closer to the Bay. This an entry home that needs TLC and the patience to go slow while enjoying the journey.
Zillow last checked: 8 hours ago
Listing updated: August 30, 2025 at 03:01pm
Listed by:
Victor F Fawaz 313-561-0900,
RE/MAX Team 2000
Bought with:
Allison Grego, 6501401891
Century 21 Allstar Real Estate Team, Inc
Source: Realcomp II,MLS#: 20251012711
Facts & features
Interior
Bedrooms & bathrooms
- Bedrooms: 2
- Bathrooms: 2
- Full bathrooms: 2
Heating
- Forced Air, Natural Gas
Cooling
- Central Air
Features
- Has basement: No
- Has fireplace: No
Interior area
- Total interior livable area: 956 sqft
- Finished area above ground: 956
Property
Parking
- Total spaces: 1.5
- Parking features: Oneand Half Car Garage, Detached
- Garage spaces: 1.5
Features
- Levels: One
- Stories: 1
- Entry location: GroundLevelwSteps
- Pool features: None
Lot
- Size: 10,018 sqft
- Dimensions: 100 x 100
Details
- Parcel number: 0777669600
- Special conditions: Short Sale No,Standard
Construction
Type & style
- Home type: SingleFamily
- Architectural style: Ranch
- Property subtype: Single Family Residence
Materials
- Vinyl Siding
- Foundation: Crawl Space
- Roof: E NE RG YS TA RShingles
Condition
- New construction: No
- Year built: 1923
- Major remodel year: 2010
Utilities & green energy
- Electric: Utility Smart Meter
- Sewer: Public Sewer
- Water: Public
- Utilities for property: Above Ground Utilities, Cable Available
Community & neighborhood
Location
- Region: Monroe
- Subdivision: DETROIT BEACH SUB
Other
Other facts
- Listing agreement: Exclusive Agency
- Listing terms: Cash,Conventional
Price history
| Date | Event | Price |
|---|---|---|
| 8/31/2025 | Pending sale | $139,900+1.7%$146/sqft |
Source: | ||
| 8/28/2025 | Sold | $137,500-1.7%$144/sqft |
Source: | ||
| 7/6/2025 | Listed for sale | $139,900-6.7%$146/sqft |
Source: | ||
| 6/3/2025 | Listing removed | $149,900$157/sqft |
Source: | ||
| 5/5/2025 | Contingent | $149,900$157/sqft |
Source: | ||
Public tax history
| Year | Property taxes | Tax assessment |
|---|---|---|
| 2025 | $2,234 +4.9% | $56,500 +14.4% |
| 2024 | $2,130 +4.6% | $49,400 +12.8% |
| 2023 | $2,037 +17.9% | $43,800 +9.5% |
Find assessor info on the county website
Neighborhood: Detroit Beach
Nearby schools
GreatSchools rating
- NASodt Elementary SchoolGrades: PK-1Distance: 1 mi
- 6/10Jefferson Middle SchoolGrades: 5-8Distance: 1.7 mi
- 6/10Jefferson High SchoolGrades: 9-12Distance: 1.8 mi
Get a cash offer in 3 minutes
Find out how much your home could sell for in as little as 3 minutes with a no-obligation cash offer.
Estimated market value$140,800
Get a cash offer in 3 minutes
Find out how much your home could sell for in as little as 3 minutes with a no-obligation cash offer.
Estimated market value
$140,800
