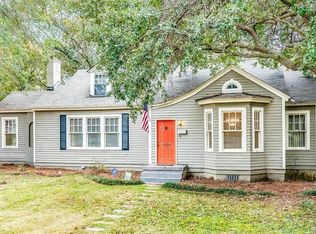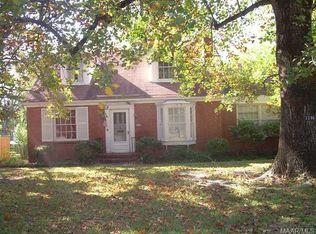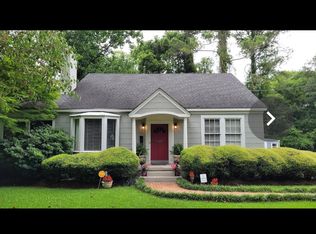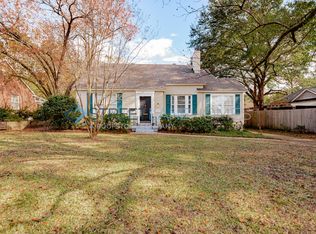Sold for $140,000 on 06/10/25
Street View
$140,000
3276 Wilmington Rd, Montgomery, AL 36105
4beds
1,906sqft
SingleFamily
Built in 1940
0.28 Acres Lot
$143,200 Zestimate®
$73/sqft
$1,247 Estimated rent
Home value
$143,200
$125,000 - $163,000
$1,247/mo
Zestimate® history
Loading...
Owner options
Explore your selling options
What's special
3276 Wilmington Rd, Montgomery, AL 36105 is a single family home that contains 1,906 sq ft and was built in 1940. It contains 4 bedrooms and 2 bathrooms. This home last sold for $140,000 in June 2025.
The Zestimate for this house is $143,200. The Rent Zestimate for this home is $1,247/mo.
Facts & features
Interior
Bedrooms & bathrooms
- Bedrooms: 4
- Bathrooms: 2
- Full bathrooms: 2
Heating
- Forced air, Electric, Gas
Cooling
- Central
Appliances
- Included: Dishwasher, Refrigerator
- Laundry: Washer Hookup, Dryer Connection
Features
- Double Vanity, Dryer Connection, Separate Shower, Washer Connection, LinenCloset/ClothesHamper
- Flooring: Tile, Carpet, Hardwood
- Has fireplace: Yes
Interior area
- Structure area source: Tax Records
- Total interior livable area: 1,906 sqft
Property
Features
- Exterior features: Brick
Lot
- Size: 0.28 Acres
- Features: Paved
- Topography: Level
Details
- Additional structures: Storage-Detached
- Parcel number: 1004193021012000
Construction
Type & style
- Home type: SingleFamily
Materials
- Wood
- Foundation: Other
- Roof: Asphalt
Condition
- Year built: 1940
Utilities & green energy
- Sewer: Public Sewer
- Water: Public
Community & neighborhood
Location
- Region: Montgomery
Other
Other facts
- Sewer: Public Sewer
- WaterSource: Public
- Topography: Level
- Appliances: Electric Cooktop, Electric Water Heater, Range Hood
- HeatingYN: true
- CoolingYN: true
- RoomsTotal: 11
- InteriorFeatures: Double Vanity, Dryer Connection, Separate Shower, Washer Connection, LinenCloset/ClothesHamper
- ExteriorFeatures: Storage-Detached, Fence-Full
- ParkingFeatures: Driveway
- CoveredSpaces: 0
- NumberOfPads: 0
- StoriesTotal: 1 Story
- BuildingAreaSource: Tax Records
- YearBuiltSource: Assessor
- LivingAreaSource: Tax Records
- CurrentUse: Residential
- StructureType: Residential
- LaundryFeatures: Washer Hookup, Dryer Connection
- OtherStructures: Storage-Detached
- FoundationDetails: Conventional
- LotFeatures: Paved
Price history
| Date | Event | Price |
|---|---|---|
| 6/10/2025 | Sold | $140,000-3.4%$73/sqft |
Source: Public Record Report a problem | ||
| 4/16/2025 | Contingent | $145,000$76/sqft |
Source: | ||
| 3/24/2025 | Price change | $145,000-2.7%$76/sqft |
Source: MAAR #568338 Report a problem | ||
| 2/20/2025 | Listed for sale | $149,000$78/sqft |
Source: | ||
| 2/19/2025 | Contingent | $149,000$78/sqft |
Source: | ||
Public tax history
| Year | Property taxes | Tax assessment |
|---|---|---|
| 2024 | $557 | $12,320 |
| 2023 | $557 +47.5% | $12,320 +7.5% |
| 2022 | $377 +14.6% | $11,460 |
Find assessor info on the county website
Neighborhood: 36105
Nearby schools
GreatSchools rating
- 6/10E D Nixon Elementary SchoolGrades: PK-5Distance: 1.3 mi
- 2/10Bellingrath Jr High SchoolGrades: 6-8Distance: 0.5 mi
- 1/10Lanier Senior High SchoolGrades: 9-12Distance: 0.8 mi
Schools provided by the listing agent
- Elementary: Nixon Elementary School
- Middle: Bellingrath Middle School/
- High: Lanier Senior High School
Source: The MLS. This data may not be complete. We recommend contacting the local school district to confirm school assignments for this home.

Get pre-qualified for a loan
At Zillow Home Loans, we can pre-qualify you in as little as 5 minutes with no impact to your credit score.An equal housing lender. NMLS #10287.



