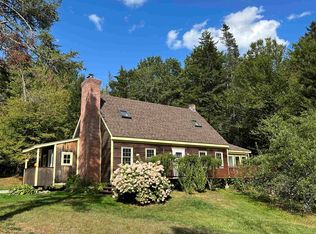A wonderfully renovated home with so much to offer. This house with detached garage makes a perfect primary or second home. Perched overlooking the green mountains and apple trees, theres a potential pond site as well. The wrap around deck allows one to enjoy multiple views throughout the day. Open concept on the upper level contains the living room, kitchen and dining areas which is great for apre ski gatherings. Windows abound on the main level which makes it bright and sunny. Kitchen boasts granite counters and stainless appliances. Hardwood floors and beautiful tiled bathrooms round out the details. There is a fun bonus room above the two car garage that is super spacious and has both heat and air conditioning. With newer siding and roof this property will be an easy keeper. Whole house generator will keep you buzzing along during any random storms! This is a property that has even more to offer outside- gas fire-pit, raised stone patio and walls as well as a large wood fire pit for fun evening nights star gazing. (Note: Currently the owner has converted two lower bedrooms into a spacious master. The wall can be easily replaced to convert back to a true three bedroom home.)
This property is off market, which means it's not currently listed for sale or rent on Zillow. This may be different from what's available on other websites or public sources.
