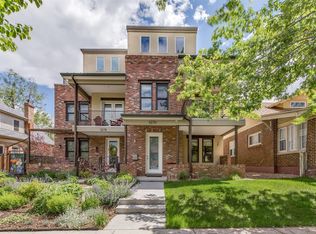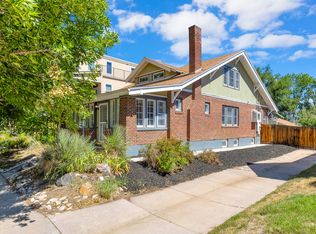Welcome to your dream rental in one of Denver's most sought-after neighborhoods! This beautifully designed 4-bedroom, 4.5-bath home offers luxurious living in the vibrant Highlands just steps from the shops, restaurants, and cafes of Highlands Square and Tennyson Street. Step inside to discover wood flooring throughout, an open-concept kitchen with premium finishes, and a spacious living area anchored by a cozy fireplace. The home's thoughtful layout blends comfort and elegance, perfect for both everyday living and entertaining. Retreat to the primary suite featuring a private patio, spa-inspired bath with soaking tub, and generous closet space. Each additional bedroom comes with its own en-suite bathroom for ultimate convenience and privacy. Enjoy year-round outdoor living with a rooftop deck, fire pit in the backyard, and multiple patio spaces ideal for morning coffee or evening cocktails. Additional highlights: -2-car garage -Central heating & cooling -Whole home humidifier -Whole home water filtration system -Washer/dryer in unit -Modern fixtures and ample storage Available: July 1, 2025 (flexible on start date) Rental Length: 1 year or more Contact us today to schedule a private showing this Highland gem won't last long! TERMS: Available July 1st. $6,850/month. 12 Month Lease Minimum - Long Term Lease Available and Preferred (18-24 Months) Utilities Paid by Tenant: Gas, Electric, Water, Sewer, Cable + Internet. Tenant Responsible for Snow Removal. Security Deposit: $10,000 - Credit & Background Check Required - Application & Administrative Fee Required. Pets Negotiable. Non-Smoking Residence. Washer & Dryer Included. Contact Agent Directly to Schedule Your Private Showing.
This property is off market, which means it's not currently listed for sale or rent on Zillow. This may be different from what's available on other websites or public sources.

