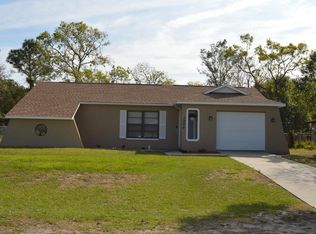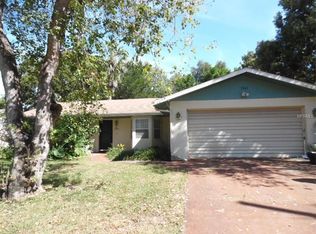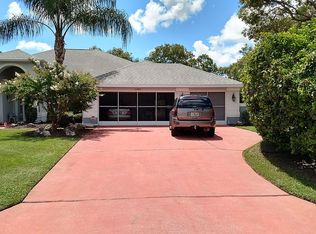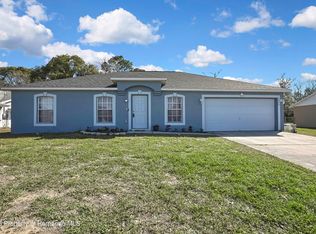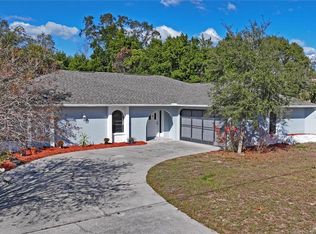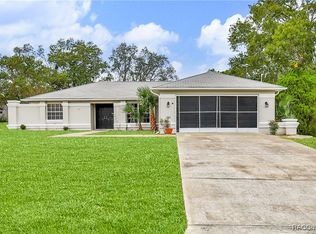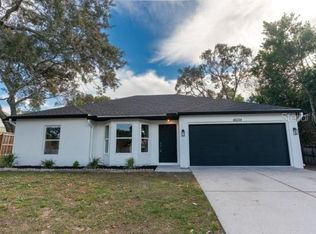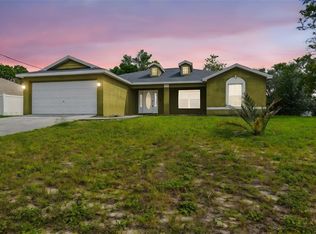Beautifully remodeled home, move-in ready with a NEW ROOF and fresh paint. Features 4 bedrooms and 3 bathrooms, a modern kitchen with clear cabinets and granite countertops that add an elegant touch. The garage has been converted into a mother-in-law suite, perfect for generating extra income or using as a private guest space. Spacious backyard ideal for family gatherings. Located just minutes from Hernando Beach and the Crystal-Clear Springs of Weeki Wachee, this home combines comfort, style, and an unbeatable location—an excellent opportunity for investment or your next home. SELLER WILL CONTRIBUTED WITH CLOSING COST!! Don't wait this won't last long.
For sale
$329,900
3276 Morven Dr, Spring Hill, FL 34609
4beds
1,296sqft
Est.:
Single Family Residence
Built in 1986
0.26 Acres Lot
$326,300 Zestimate®
$255/sqft
$-- HOA
What's special
Mother-in-law suiteGranite countertopsClear cabinetsModern kitchen
- 35 days |
- 241 |
- 6 |
Zillow last checked: 8 hours ago
Listing updated: November 22, 2025 at 12:20pm
Listing Provided by:
Marylin Salazar 813-841-3613,
1ST INVESTMENT REALTY GROUP LLC 813-841-3613
Source: Stellar MLS,MLS#: TB8446491 Originating MLS: Suncoast Tampa
Originating MLS: Suncoast Tampa

Tour with a local agent
Facts & features
Interior
Bedrooms & bathrooms
- Bedrooms: 4
- Bathrooms: 3
- Full bathrooms: 3
Primary bedroom
- Features: Built-in Closet
- Level: First
- Area: 165 Square Feet
- Dimensions: 15x11
Bedroom 2
- Features: Built-in Closet
- Level: First
- Area: 99 Square Feet
- Dimensions: 11x9
Bathroom 1
- Features: Built-in Closet
- Level: First
- Area: 77 Square Feet
- Dimensions: 11x7
Bathroom 3
- Features: Built-in Closet
- Level: First
- Area: 140 Square Feet
- Dimensions: 14x10
Family room
- Level: First
- Area: 192 Square Feet
- Dimensions: 16x12
Kitchen
- Features: No Closet
- Level: First
- Area: 120 Square Feet
- Dimensions: 15x8
Living room
- Level: First
- Area: 252 Square Feet
- Dimensions: 18x14
Heating
- Electric
Cooling
- Central Air
Appliances
- Included: Dishwasher, Dryer, Microwave, Range, Refrigerator, Washer
- Laundry: Laundry Room
Features
- Ceiling Fan(s), Kitchen/Family Room Combo, Thermostat
- Flooring: Ceramic Tile, Laminate
- Doors: Sliding Doors
- Has fireplace: No
Interior area
- Total structure area: 1,296
- Total interior livable area: 1,296 sqft
Video & virtual tour
Property
Parking
- Total spaces: 2
- Parking features: Garage - Attached
- Attached garage spaces: 2
Features
- Levels: One
- Stories: 1
Lot
- Size: 0.26 Acres
Details
- Parcel number: R3232317515009300100
- Zoning: PDP
- Special conditions: None
Construction
Type & style
- Home type: SingleFamily
- Property subtype: Single Family Residence
Materials
- Block, Stucco
- Foundation: Slab
- Roof: Shingle
Condition
- New construction: No
- Year built: 1986
Utilities & green energy
- Sewer: Septic Tank
- Water: Public
- Utilities for property: Electricity Available, Electricity Connected
Community & HOA
Community
- Subdivision: SPRING HILL
HOA
- Has HOA: No
- Pet fee: $0 monthly
Location
- Region: Spring Hill
Financial & listing details
- Price per square foot: $255/sqft
- Tax assessed value: $228,665
- Annual tax amount: $4,077
- Date on market: 11/18/2025
- Cumulative days on market: 34 days
- Listing terms: Cash,Conventional,FHA,VA Loan
- Ownership: Fee Simple
- Total actual rent: 0
- Electric utility on property: Yes
- Road surface type: Asphalt
Estimated market value
$326,300
$310,000 - $343,000
$1,934/mo
Price history
Price history
| Date | Event | Price |
|---|---|---|
| 11/19/2025 | Listed for sale | $329,900+1.5%$255/sqft |
Source: | ||
| 9/7/2025 | Listing removed | $324,999$251/sqft |
Source: | ||
| 7/31/2025 | Price change | $324,999-1.5%$251/sqft |
Source: | ||
| 7/4/2025 | Price change | $329,999-1.5%$255/sqft |
Source: | ||
| 5/6/2025 | Price change | $335,000-1.5%$258/sqft |
Source: | ||
Public tax history
Public tax history
| Year | Property taxes | Tax assessment |
|---|---|---|
| 2024 | $4,077 +1% | $228,665 +1.8% |
| 2023 | $4,036 +31.5% | $224,659 +57.7% |
| 2022 | $3,069 +15.2% | $142,463 +10% |
Find assessor info on the county website
BuyAbility℠ payment
Est. payment
$2,114/mo
Principal & interest
$1584
Property taxes
$415
Home insurance
$115
Climate risks
Neighborhood: 34609
Nearby schools
GreatSchools rating
- 3/10Explorer K-8Grades: PK-8Distance: 1.2 mi
- 4/10Frank W. Springstead High SchoolGrades: 9-12Distance: 0.4 mi
Schools provided by the listing agent
- Elementary: Explorer K-8
- Middle: Fox Chapel Middle School
- High: Frank W Springstead
Source: Stellar MLS. This data may not be complete. We recommend contacting the local school district to confirm school assignments for this home.
- Loading
- Loading
