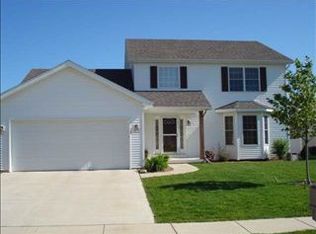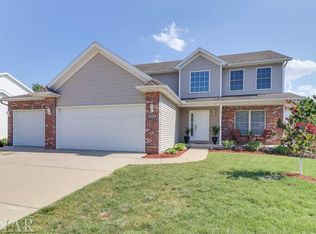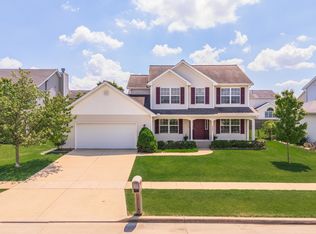Closed
$399,900
3276 Fire Fly Ct, Normal, IL 61761
5beds
3,768sqft
Single Family Residence
Built in 2004
7,479.25 Square Feet Lot
$401,700 Zestimate®
$106/sqft
$3,042 Estimated rent
Home value
$401,700
$378,000 - $426,000
$3,042/mo
Zestimate® history
Loading...
Owner options
Explore your selling options
What's special
Beautiful custom built 1.5 story home in Eagles Landing with $30k in upgrades! First floor primary suite with cathedral ceiling and beautiful wood floors that extend through the living room, a spacious bathroom with whirlpool tub and separate shower, ample counter space, and a linen closet. The updated kitchen has quartz countertops, stainless steel appliances, plenty of storage and counter space, and a spacious pantry with a door activated light! There is also a gas hook up behind the stove. The first floor laundry room off the garage is a great landing zone, the half bath has two pocket doors allowing for easy access and functionality, there are two coat or utility closets, and an office or flex room with a pocket door! All 3 bedrooms on the second floor are oversized, have walk in closets, ceiling fans, and updated carpet. Full bath upstairs has 2 separate vanities and sinks, as well as a separate water closet with a pocket door for the toilet and shower. There are two linen closets in the upstairs hallway, and one has a laundry chute! The basement has a rec room area, a family room, a large kitchenette, a 5th bedroom with two large closets, full bath, and a storage space with shelving that stays with the home. The garage is oversized, with an extra tall garage door, a bump out space in the back to accommodate a large vehicle and storage. The backyard is fully fenced in with a concrete patio off of the dining space and a storage shed. Upgrades include: NEW Roof with transferable warranty 2024, NEW HVAC with humidifier 2022, NEW Water Heater 2022, NEW Microwave 2022. On top of all of this, it is located on one of the few cul-de-sacs in Eagles Landing! This home has everything you need and more. Schedule your showing today!
Zillow last checked: 8 hours ago
Listing updated: November 10, 2025 at 09:05am
Listing courtesy of:
Katie Fudge Matthews, ABR 309-824-0804,
Coldwell Banker Real Estate Group
Bought with:
Katie Fudge Matthews, ABR
Coldwell Banker Real Estate Group
Source: MRED as distributed by MLS GRID,MLS#: 12458044
Facts & features
Interior
Bedrooms & bathrooms
- Bedrooms: 5
- Bathrooms: 4
- Full bathrooms: 3
- 1/2 bathrooms: 1
Primary bedroom
- Features: Flooring (Hardwood), Bathroom (Full, Whirlpool & Sep Shwr)
- Level: Main
- Area: 300 Square Feet
- Dimensions: 20X15
Bedroom 2
- Features: Flooring (Carpet)
- Level: Second
- Area: 224 Square Feet
- Dimensions: 16X14
Bedroom 3
- Features: Flooring (Carpet)
- Level: Second
- Area: 180 Square Feet
- Dimensions: 15X12
Bedroom 4
- Features: Flooring (Carpet)
- Level: Second
- Area: 165 Square Feet
- Dimensions: 15X11
Bedroom 5
- Features: Flooring (Carpet)
- Level: Basement
- Area: 208 Square Feet
- Dimensions: 16X13
Bar entertainment
- Level: Basement
- Area: 182 Square Feet
- Dimensions: 14X13
Dining room
- Features: Flooring (Ceramic Tile)
- Level: Main
- Area: 112 Square Feet
- Dimensions: 14X8
Family room
- Features: Flooring (Hardwood)
- Level: Main
- Area: 224 Square Feet
- Dimensions: 16X14
Other
- Features: Flooring (Carpet)
- Level: Basement
- Area: 255 Square Feet
- Dimensions: 17X15
Kitchen
- Features: Kitchen (Eating Area-Breakfast Bar, Eating Area-Table Space, Pantry-Walk-in, Updated Kitchen), Flooring (Ceramic Tile)
- Level: Main
- Area: 168 Square Feet
- Dimensions: 14X12
Laundry
- Features: Flooring (Ceramic Tile)
- Level: Main
- Area: 77 Square Feet
- Dimensions: 11X7
Office
- Features: Flooring (Carpet)
- Level: Main
- Area: 100 Square Feet
- Dimensions: 10X10
Recreation room
- Features: Flooring (Carpet)
- Level: Basement
- Area: 208 Square Feet
- Dimensions: 16X13
Storage
- Level: Basement
- Area: 210 Square Feet
- Dimensions: 21X10
Heating
- Natural Gas
Cooling
- Central Air
Appliances
- Included: Range, Microwave, Dishwasher, Refrigerator, Disposal, Stainless Steel Appliance(s), Range Hood
- Laundry: Main Level, Gas Dryer Hookup, Electric Dryer Hookup, Laundry Chute, Sink
Features
- Cathedral Ceiling(s), Wet Bar, 1st Floor Bedroom, 1st Floor Full Bath, Walk-In Closet(s), Dining Combo, Pantry, Quartz Counters
- Flooring: Hardwood
- Basement: Finished,Egress Window,Storage Space,Full
- Number of fireplaces: 1
- Fireplace features: Gas Log, Family Room
Interior area
- Total structure area: 3,768
- Total interior livable area: 3,768 sqft
- Finished area below ground: 1,170
Property
Parking
- Total spaces: 2
- Parking features: Concrete, Garage Door Opener, Garage Owned, Attached, Garage
- Attached garage spaces: 2
- Has uncovered spaces: Yes
Accessibility
- Accessibility features: No Disability Access
Features
- Stories: 1
- Patio & porch: Patio, Porch
- Fencing: Fenced
Lot
- Size: 7,479 sqft
- Dimensions: 68X110
Details
- Parcel number: 1424279010
- Special conditions: None
Construction
Type & style
- Home type: SingleFamily
- Architectural style: Traditional
- Property subtype: Single Family Residence
Materials
- Vinyl Siding
Condition
- New construction: No
- Year built: 2004
Utilities & green energy
- Sewer: Public Sewer
- Water: Public
Community & neighborhood
Community
- Community features: Park, Curbs, Sidewalks, Street Lights, Street Paved
Location
- Region: Normal
- Subdivision: Eagles Landing
Other
Other facts
- Listing terms: FHA
- Ownership: Fee Simple
Price history
| Date | Event | Price |
|---|---|---|
| 11/7/2025 | Sold | $399,900$106/sqft |
Source: | ||
| 9/3/2025 | Listed for sale | $399,900+3.2%$106/sqft |
Source: | ||
| 8/5/2022 | Sold | $387,500+12.3%$103/sqft |
Source: | ||
| 5/20/2022 | Pending sale | $345,000$92/sqft |
Source: | ||
| 5/20/2022 | Contingent | $345,000$92/sqft |
Source: | ||
Public tax history
| Year | Property taxes | Tax assessment |
|---|---|---|
| 2023 | $8,287 +6.2% | $102,828 +10.7% |
| 2022 | $7,806 +11.1% | $92,897 +12.7% |
| 2021 | $7,029 | $82,431 +1% |
Find assessor info on the county website
Neighborhood: 61761
Nearby schools
GreatSchools rating
- 9/10Grove Elementary SchoolGrades: K-5Distance: 0.2 mi
- 5/10Chiddix Jr High SchoolGrades: 6-8Distance: 3 mi
- 8/10Normal Community High SchoolGrades: 9-12Distance: 0.8 mi
Schools provided by the listing agent
- Elementary: Grove Elementary
- Middle: Chiddix Jr High
- High: Normal Community High School
- District: 5
Source: MRED as distributed by MLS GRID. This data may not be complete. We recommend contacting the local school district to confirm school assignments for this home.

Get pre-qualified for a loan
At Zillow Home Loans, we can pre-qualify you in as little as 5 minutes with no impact to your credit score.An equal housing lender. NMLS #10287.


