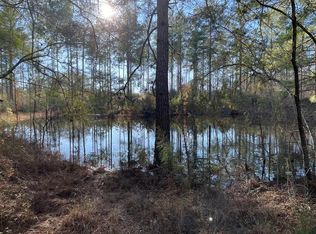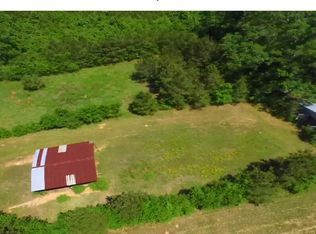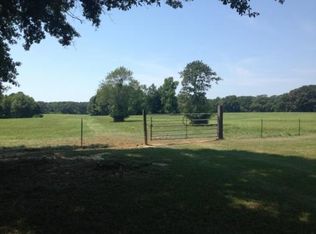Sold on 10/21/25
Price Unknown
3276 Claude Smith Rd, Magnolia, MS 39652
4beds
1,562sqft
Single Family Residence, Residential
Built in 1970
25 Acres Lot
$200,900 Zestimate®
$--/sqft
$1,274 Estimated rent
Home value
$200,900
Estimated sales range
Not available
$1,274/mo
Zestimate® history
Loading...
Owner options
Explore your selling options
What's special
Investor special! This 25-acre gated property offers a rare value-add opportunity with significant upside. The 4-bedroom, 2-bath home sits on expansive wooded acreage and includes a generously sized in-ground pool. The roof has already been recently replaced—just bring your vision to finish the interior and revive the outdoor space. With strong potential for resale, rental, or short-term retreat development, this property is a blank canvas in a private, desirable setting. Note: Property will not qualify for FHA due to non-functioning pool.
Zillow last checked: 8 hours ago
Listing updated: October 29, 2025 at 08:44am
Listed by:
Marcus Moore 601-319-7569,
Magnolia Real Estate
Bought with:
NON-MEMBER AGENT
Non-member Office
Source: HSMLS,MLS#: 142188
Facts & features
Interior
Bedrooms & bathrooms
- Bedrooms: 4
- Bathrooms: 2
- Full bathrooms: 2
Cooling
- Electric
Features
- Ceiling Fan(s)
- Flooring: Wood, Laminate
- Has fireplace: No
Interior area
- Total structure area: 1,562
- Total interior livable area: 1,562 sqft
Property
Parking
- Parking features: Garage
- Has garage: Yes
Features
- Levels: One
- Stories: 1
- Patio & porch: Deck
- Exterior features: Storage
- Pool features: In Ground
Lot
- Size: 25 Acres
- Dimensions: 25 acres MOL
- Features: 25 - 50 Acres
Details
- Additional structures: Outbuilding
Construction
Type & style
- Home type: SingleFamily
- Property subtype: Single Family Residence, Residential
Materials
- Wood Siding
- Foundation: Raised
- Roof: Architectural
Condition
- Year built: 1970
Utilities & green energy
- Sewer: Septic Tank
- Water: Community Water, Well
Community & neighborhood
Security
- Security features: Security Gate
Location
- Region: Magnolia
- Subdivision: None
Price history
| Date | Event | Price |
|---|---|---|
| 10/21/2025 | Sold | -- |
Source: | ||
| 9/11/2025 | Contingent | $209,000$134/sqft |
Source: | ||
| 9/11/2025 | Pending sale | $209,000$134/sqft |
Source: LBOR #36724 Report a problem | ||
| 8/27/2025 | Price change | $209,000-5%$134/sqft |
Source: LBOR #36724 Report a problem | ||
| 7/11/2025 | Listed for sale | $219,900$141/sqft |
Source: LBOR #36724 Report a problem | ||
Public tax history
Tax history is unavailable.
Neighborhood: 39652
Nearby schools
GreatSchools rating
- 3/10Amite County Elementary SchoolGrades: K-6Distance: 14.5 mi
- 4/10Amite County Middle SchoolGrades: 7-8Distance: 14.1 mi
- 5/10Amite County High SchoolGrades: 9-12Distance: 14.1 mi


