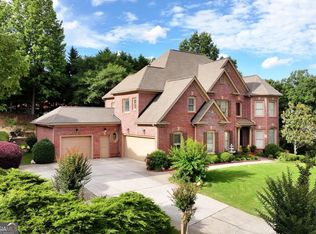Gorgeous & modern & huge mediterranean masterpiece. PRIVATE GATES open to 2.5+ acre estate. If you want privacy and no HOA fees or restrictions, this is your estate! Top of the line building materials and gorgeous architectural features. Bright, open floor plan is built to surround the sparkling pool and spa making it feel like resort living every day. The stunning sunray beamed ceiling in the sun room adjacent to the two-story great room with beamed ceiling, fireplace and entertaining bar. Beautiful kitchen w/white granite counters and modern glass backsplash. Outside kitchen provides terrific place to entertain or just sit and enjoy life. First floor also has large guest bedroom. Upstairs is over-sized master suite including fireplace, private balcony, large closet, massage room and spa-like bathroom. Also upstairs is laundry, small office area, two secondary bedrooms w/ensuite bathrooms and play room. Terrace level is spectacular with entertaining bar, separate full kitchen, theatre room, billiard room, stage, guest bedroom and bathroom plus a ton of room for storage. Everything you could want! Priced well below build cost.
This property is off market, which means it's not currently listed for sale or rent on Zillow. This may be different from what's available on other websites or public sources.
