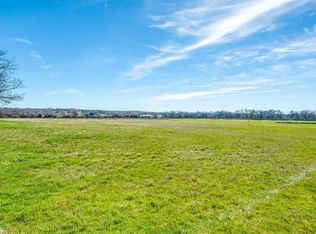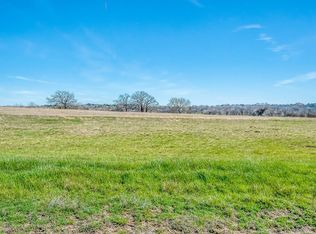Sold
Price Unknown
3275 W Lambert Rd, Weatherford, TX 76088
4beds
2,725sqft
Single Family Residence
Built in 2002
29.5 Acres Lot
$1,471,000 Zestimate®
$--/sqft
$4,799 Estimated rent
Home value
$1,471,000
$1.35M - $1.60M
$4,799/mo
Zestimate® history
Loading...
Owner options
Explore your selling options
What's special
Experience the allure of this breathtaking 29.45-acre estate, showcasing a stunning western-style home set amid grand oak trees. The home highlights a premium KitchenAid refrigerator and a commercial-grade Viking range, enhanced by elegant granite countertops and custom details throughout, including a handcrafted cedar beam in the living room. Luxury meets safety with an F5 storm shelter conveniently located in the master bedroom. A spacious 1,300 sq. ft. separate office suite provides a flexible area for work or relaxation. The property also includes a 50x60 enclosed shop for abundant storage, a 20x30 loafing shed, and seven large turnout pens ideal for livestock. Cool off on warm summer days in the 30,000-gallon pool with a calming waterfall. Additional features include a scenic quarter-mile access drive, a tranquil spring-fed pond, and a 15-acre hay field, all within minutes of downtown Weatherford.
Zillow last checked: 8 hours ago
Listing updated: April 12, 2025 at 07:09pm
Listed by:
Gregory Potts 0630017 888-455-6040,
Fathom Realty, LLC 888-455-6040
Bought with:
Ben Tackett
Monument Realty
Source: NTREIS,MLS#: 20797279
Facts & features
Interior
Bedrooms & bathrooms
- Bedrooms: 4
- Bathrooms: 3
- Full bathrooms: 2
- 1/2 bathrooms: 1
Primary bedroom
- Level: First
- Dimensions: 14 x 17
Bedroom
- Level: First
- Dimensions: 18 x 12
Bedroom
- Level: Second
- Dimensions: 14 x 15
Bedroom
- Level: Second
- Dimensions: 14 x 14
Dining room
- Level: First
- Dimensions: 15 x 12
Living room
- Level: First
- Dimensions: 22 x 21
Utility room
- Features: Utility Sink
- Level: First
- Dimensions: 10 x 11
Heating
- Central, Fireplace(s), Heat Pump
Cooling
- Central Air
Appliances
- Included: Dishwasher, Gas Range, Range, Some Commercial Grade, Water Softener
Features
- Dry Bar, Granite Counters, High Speed Internet, Open Floorplan, Vaulted Ceiling(s)
- Flooring: Carpet, Concrete
- Has basement: No
- Number of fireplaces: 1
- Fireplace features: Gas, Gas Log, Great Room, Insert
Interior area
- Total interior livable area: 2,725 sqft
Property
Parking
- Total spaces: 2
- Parking features: Attached Carport, Asphalt, Concrete, Covered
- Carport spaces: 2
Features
- Levels: Two
- Stories: 2
- Pool features: Gunite, In Ground, Pool
- Fencing: Barbed Wire,Pipe,Wire
- Has view: Yes
- View description: Water
- Has water view: Yes
- Water view: Water
Lot
- Size: 29.50 Acres
- Features: Acreage, Agricultural, Back Yard, Hardwood Trees, Lawn, Landscaped, Pasture, Pond on Lot, Few Trees
- Residential vegetation: Cleared, Grassed, Partially Wooded
Details
- Additional structures: Outbuilding, See Remarks, Storage, Workshop, Barn(s), Stable(s)
- Parcel number: R000050083
- Horses can be raised: Yes
- Horse amenities: Loafing Shed
Construction
Type & style
- Home type: SingleFamily
- Architectural style: Ranch,Detached
- Property subtype: Single Family Residence
Materials
- Rock, Stone
- Foundation: Slab
- Roof: Metal
Condition
- Year built: 2002
Utilities & green energy
- Sewer: Septic Tank
- Water: Well
- Utilities for property: Propane, None, Septic Available, Water Available
Community & neighborhood
Security
- Security features: Security System
Location
- Region: Weatherford
- Subdivision: none
Price history
| Date | Event | Price |
|---|---|---|
| 4/9/2025 | Sold | -- |
Source: NTREIS #20797279 Report a problem | ||
| 3/12/2025 | Pending sale | $1,550,000$569/sqft |
Source: NTREIS #20797279 Report a problem | ||
| 3/2/2025 | Contingent | $1,550,000$569/sqft |
Source: NTREIS #20797279 Report a problem | ||
| 12/13/2024 | Listed for sale | $1,550,000-2.8%$569/sqft |
Source: NTREIS #20797279 Report a problem | ||
| 10/25/2024 | Listing removed | $1,595,000$585/sqft |
Source: NTREIS #20629809 Report a problem | ||
Public tax history
| Year | Property taxes | Tax assessment |
|---|---|---|
| 2025 | $5,744 +2.8% | $559,270 +39.7% |
| 2024 | $5,588 +0.6% | $400,290 |
| 2023 | $5,553 -25% | $400,290 -15.6% |
Find assessor info on the county website
Neighborhood: 76088
Nearby schools
GreatSchools rating
- 6/10Millsap Elementary SchoolGrades: PK-5Distance: 7.6 mi
- 7/10Millsap Middle SchoolGrades: 6-8Distance: 7.4 mi
- 5/10Millsap High SchoolGrades: 9-12Distance: 7.1 mi
Schools provided by the listing agent
- Elementary: Millsap
- Middle: Millsap
- High: Millsap
- District: Millsap ISD
Source: NTREIS. This data may not be complete. We recommend contacting the local school district to confirm school assignments for this home.
Get a cash offer in 3 minutes
Find out how much your home could sell for in as little as 3 minutes with a no-obligation cash offer.
Estimated market value$1,471,000
Get a cash offer in 3 minutes
Find out how much your home could sell for in as little as 3 minutes with a no-obligation cash offer.
Estimated market value
$1,471,000

