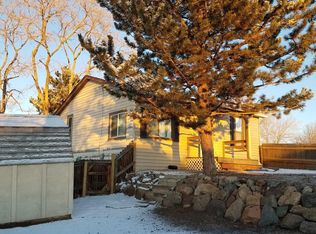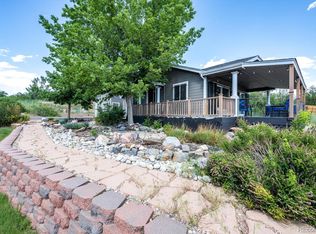Sold for $395,000
$395,000
3275 S Decatur Street, Denver, CO 80236
2beds
1,174sqft
Single Family Residence
Built in 1941
9,441 Square Feet Lot
$376,800 Zestimate®
$336/sqft
$2,030 Estimated rent
Home value
$376,800
$354,000 - $403,000
$2,030/mo
Zestimate® history
Loading...
Owner options
Explore your selling options
What's special
Welcome home! Please see the following video tour: tourhttps://www.youtube.com/watch?v=GFdYzFFEGCI This charming bungalow has been completely remodeled to include NEW bathrooms, flooring (laminate, tile, and carpet), new plumbing and electrical, windows, and more. The spacious kitchen offers NEW SS appliances, cabinets, and ample counter space. The large windows allow light to pour in, making the home feel cozy and open. This perfect starter home is located on an adorable block of well-maintained homes with large lots (rare for Denver). The lot is enormous and ideal for outdoor entertaining and a garden. With easy access to downtown Denver via Sante Fe and east-west access via Hampden Ave, you are close to everything in the Denver metro area.
There is a lot behind the house that can be sold with this property. The listing ID for this lot at 3271 S Decatur St is 3468858
Zillow last checked: 8 hours ago
Listing updated: July 11, 2025 at 08:43pm
Listed by:
Ian Brown 303-521-5770,
Intuition Real Estate
Bought with:
Julie Leins, 100004842
Keller Williams Advantage Realty LLC
Source: REcolorado,MLS#: 7929647
Facts & features
Interior
Bedrooms & bathrooms
- Bedrooms: 2
- Bathrooms: 2
- Full bathrooms: 2
- Main level bathrooms: 1
- Main level bedrooms: 1
Bedroom
- Level: Main
Bedroom
- Level: Basement
Bathroom
- Level: Main
Bathroom
- Level: Basement
Kitchen
- Level: Main
Laundry
- Level: Basement
Living room
- Level: Main
Heating
- Forced Air
Cooling
- Air Conditioning-Room
Appliances
- Included: Dishwasher, Disposal, Oven, Range
- Laundry: In Unit
Features
- Open Floorplan, Quartz Counters, Smoke Free
- Flooring: Carpet, Laminate
- Windows: Double Pane Windows
- Basement: Finished
Interior area
- Total structure area: 1,174
- Total interior livable area: 1,174 sqft
- Finished area above ground: 681
- Finished area below ground: 493
Property
Parking
- Total spaces: 3
- Parking features: Concrete
- Details: Off Street Spaces: 3
Features
- Levels: One
- Stories: 1
- Exterior features: Private Yard, Rain Gutters
- Fencing: Full
Lot
- Size: 9,441 sqft
Details
- Parcel number: 0532401219000
- Special conditions: Standard
Construction
Type & style
- Home type: SingleFamily
- Property subtype: Single Family Residence
Materials
- Brick, Stucco
- Roof: Composition
Condition
- Updated/Remodeled
- Year built: 1941
Utilities & green energy
- Electric: 110V, 220 Volts
- Sewer: Public Sewer
- Water: Public
- Utilities for property: Cable Available, Electricity Connected, Natural Gas Connected
Community & neighborhood
Security
- Security features: Security System, Video Doorbell
Location
- Region: Denver
- Subdivision: Boulevard Gardens
Other
Other facts
- Listing terms: 1031 Exchange,Cash,Conventional,FHA
- Ownership: Agent Owner
Price history
| Date | Event | Price |
|---|---|---|
| 7/11/2025 | Sold | $395,000-0.9%$336/sqft |
Source: | ||
| 7/1/2025 | Pending sale | $398,500$339/sqft |
Source: | ||
| 6/26/2025 | Price change | $398,500-4%$339/sqft |
Source: | ||
| 6/5/2025 | Price change | $415,000-2.1%$353/sqft |
Source: | ||
| 6/2/2025 | Price change | $424,000-2.4%$361/sqft |
Source: | ||
Public tax history
| Year | Property taxes | Tax assessment |
|---|---|---|
| 2024 | -- | $22,420 -20% |
| 2023 | $1,416 +3.6% | $28,030 +57.5% |
| 2022 | $1,366 -2.5% | $17,800 -2.8% |
Find assessor info on the county website
Neighborhood: College View - South Platte
Nearby schools
GreatSchools rating
- 6/10Gust Elementary SchoolGrades: PK-5Distance: 0.8 mi
- 3/10Kunsmiller Creative Arts AcademyGrades: K-12Distance: 1.5 mi
- 1/10Abraham Lincoln High SchoolGrades: 9-12Distance: 1.3 mi
Schools provided by the listing agent
- Elementary: Gust
- Middle: Strive Federal
- High: Abraham Lincoln
- District: Denver 1
Source: REcolorado. This data may not be complete. We recommend contacting the local school district to confirm school assignments for this home.
Get a cash offer in 3 minutes
Find out how much your home could sell for in as little as 3 minutes with a no-obligation cash offer.
Estimated market value$376,800
Get a cash offer in 3 minutes
Find out how much your home could sell for in as little as 3 minutes with a no-obligation cash offer.
Estimated market value
$376,800

