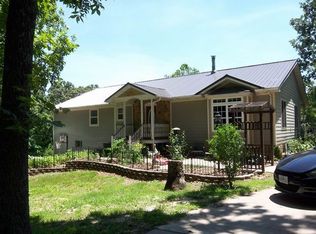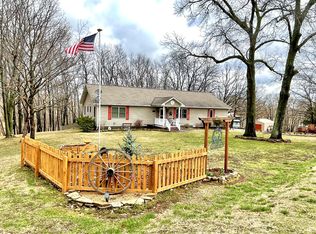Sold
Price Unknown
3275 S 175th Rd, El Dorado Springs, MO 64744
4beds
2,940sqft
Single Family Residence
Built in 1997
17 Acres Lot
$483,500 Zestimate®
$--/sqft
$2,367 Estimated rent
Home value
$483,500
Estimated sales range
Not available
$2,367/mo
Zestimate® history
Loading...
Owner options
Explore your selling options
What's special
Secluded raised ranch retreat on 17 acres! Escape to your own private paradise with this beautifully maintained raised ranch-style home, nestled on 17 acres of serene countryside. This spacious 4 bedroom, 4 bathroom home offers the perfect blend of comfort, privacy, and outdoor adventure. The home features two ensuite bedrooms, providing flexible options for family, guests, or multi-generational living. Enjoy summer days in the above-ground pool, or unwind in the expansive open yard surrounded by nature. Outdoors, you'll find two outbuildings, a seasonal wet-weather pond, and a generous mix of open land and mature timber-perfect for hunting, recreation, or simply enjoying the peaceful surroundings. With no neighbor in sight, this property promises complete seclusion and tranquility. Whether you're looking for a quiet country getaway, a family homestead, or a nature's paradise, this property offers it all!
Zillow last checked: 8 hours ago
Listing updated: August 25, 2025 at 09:18am
Listing Provided by:
Scott Theis 417-321-0929,
Stutesman's Action Realty
Bought with:
Non MLS
Non-MLS Office
Source: Heartland MLS as distributed by MLS GRID,MLS#: 2543332
Facts & features
Interior
Bedrooms & bathrooms
- Bedrooms: 4
- Bathrooms: 4
- Full bathrooms: 4
Primary bedroom
- Features: Carpet
- Level: First
- Dimensions: 14 x 17
Bedroom 2
- Features: Carpet
- Level: First
- Dimensions: 12 x 13
Bedroom 3
- Features: Carpet
- Dimensions: 17 x 13
Bedroom 4
- Features: Carpet
- Dimensions: 17 x 14
Primary bathroom
- Features: Ceramic Tiles, Double Vanity, Separate Shower And Tub
- Level: First
- Dimensions: 12 x 19
Bathroom 2
- Features: Ceramic Tiles, Shower Only
- Level: First
- Dimensions: 10 x 7
Bathroom 3
- Features: Ceramic Tiles, Shower Only
- Dimensions: 8 x 10
Bathroom 4
- Features: Ceramic Tiles, Shower Over Tub
- Dimensions: 10 x 7
Dining room
- Level: First
- Dimensions: 13 x 11
Kitchen
- Level: First
- Dimensions: 14 x 13
Kitchen
- Features: Pantry
- Level: First
- Dimensions: 8 x 13
Other
- Features: Built-in Features, Ceramic Tiles
- Level: Basement
- Dimensions: 33 x 13
Living room
- Level: First
- Dimensions: 13 x 29
Other
- Features: Ceramic Tiles, Walk-In Closet(s)
- Level: First
- Dimensions: 8 x 9
Other
- Features: Sauna
- Dimensions: 22 x 14
Utility room
- Features: Ceramic Tiles
- Dimensions: 13 x 7
Heating
- Forced Air
Cooling
- Electric
Appliances
- Included: Dishwasher, Disposal, Microwave, Refrigerator, Built-In Electric Oven, Stainless Steel Appliance(s), Water Softener
- Laundry: In Basement
Features
- Ceiling Fan(s), Kitchen Island, Painted Cabinets, Pantry, Walk-In Closet(s)
- Flooring: Carpet, Tile, Wood
- Basement: Finished,Full,Walk-Out Access
- Number of fireplaces: 1
- Fireplace features: Gas, Living Room
Interior area
- Total structure area: 2,940
- Total interior livable area: 2,940 sqft
- Finished area above ground: 1,624
- Finished area below ground: 1,316
Property
Parking
- Parking features: Off Street
Features
- Patio & porch: Covered, Porch
Lot
- Size: 17 Acres
- Features: Acreage
Details
- Additional structures: Shed(s)
- Parcel number: 030.932000000007.04
Construction
Type & style
- Home type: SingleFamily
- Property subtype: Single Family Residence
Materials
- Lap Siding
- Roof: Metal
Condition
- Year built: 1997
Utilities & green energy
- Sewer: Septic Tank
- Water: Public
Community & neighborhood
Location
- Region: El Dorado Springs
- Subdivision: None
Other
Other facts
- Listing terms: Cash,Conventional,FHA,VA Loan
- Ownership: Private
- Road surface type: Paved
Price history
| Date | Event | Price |
|---|---|---|
| 8/25/2025 | Sold | -- |
Source: | ||
| 7/10/2025 | Pending sale | $498,000$169/sqft |
Source: | ||
| 4/18/2025 | Listed for sale | $498,000+6.2%$169/sqft |
Source: | ||
| 10/20/2023 | Sold | -- |
Source: | ||
| 8/23/2023 | Pending sale | $469,000$160/sqft |
Source: | ||
Public tax history
| Year | Property taxes | Tax assessment |
|---|---|---|
| 2025 | -- | $19,450 +13.3% |
| 2024 | $876 +0.1% | $17,170 |
| 2023 | $875 +0% | $17,170 |
Find assessor info on the county website
Neighborhood: 64744
Nearby schools
GreatSchools rating
- 2/10El Dorado Springs Elementary SchoolGrades: PK-5Distance: 1.3 mi
- 8/10El Dorado Springs Middle SchoolGrades: 6-8Distance: 1.3 mi
- 5/10El Dorado Springs High SchoolGrades: 9-12Distance: 1.3 mi

