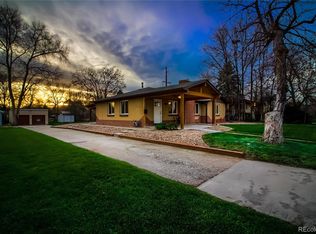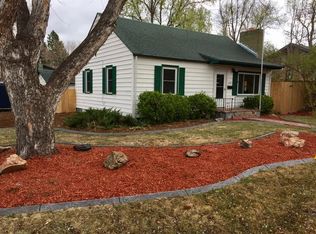Stylish, renovated home in a desirable location at the intersection of Wheat Ridge and Edgewater. This four bed PLUS bonus office/dining, two full bath home has charm and functionality in every room to make the space feel like home. If you like to entertain, the spacious and open kitchen includes a large island, quartz stone countertops, shaker cabinets with a mix of black/white/glass, large pantry with pull-outs, floating walnut shelving with background accent, brand new stainless steel appliances, new range with built-in air fryer, breakfast nook, stylish LED light fixtures, white farm sink, and even a new built-in beverage fridge. The private, large yard space is a true haven with an oversized patio area and plenty of grass plus mature landscaping and trees to help you feel relaxed in your outdoor space. Landlord will pay for water and mowing the lawn so it's sure to be a pleasure and not a burden. The living room is spacious and charming with recently refinished hardwood floors, gas fireplace, big corner windows, historic/large crown molding, and opens to your kitchen to make an ideal entertaining space. The art-deco architectural elements are retained and refreshed, including the stucco exterior, one pane interior doors, and even period-specific door hardware. The bonus space in the front room is sun-filled and ideal for a dining room or home office with hardwood floors and a sliding door entry to the patio plus french doors to the foyer to let the natural light flow but retain privacy. The front entry is the perfect Colorado mud room space with cabinets for storage, bench seating, plenty of coat hooks, fun mountain mural, stylish black/white tile, and a charming arched doorway leading to the living room - a desirable entry to greet your guests and feel welcomed home each day. The main level bedrooms have refinished hardwood floors and plenty of windows plus new roller shades are included throughout the home. The glass blocks in the closets are another historic feature we love and they add light to the space. The main level full bathroom features a floating walnut vanity, quartz countertop, walnut cabinet storage, matte black Delta plumbing fixtures, sliding barn door, and tile tub surround plus pattern tile flooring. There is a fully finished basement with an additional 2 bedrooms, full bathroom, family room, laundry room, and storage. The laundry room functions as a kitchenette with space for your mini-fridge and has butcher block counters, white shaker cabinets, and new stackable washer/dryer. Basement bathroom includes a walnut floating vanity, penny hexagon tile floor, tub with built-in seat, Delta matte black fixtures, sliding barn-door, and subway tile surround. The basement bedrooms are a good size with great natural light and the family room area is ideal for a tv/media space. The concrete floor was stained to give an industrial farmhouse feel and make cleaning and upkeep easy. The oversized 2 car garage leaves you enough space to park two large vehicles with ease and have leftover room for storage. This location is exceptional - close to an ever-growing list of restaurants and shopping options all along 38th Avenue (with several hot spots right near 38th/Pierce open and coming soon including a brewery with food truck destination, Clancy's, Colorado Plus, Stylus and Crate, Bardo's Coffee, etc.). Plus it's right near all that Edgewater has to offer like Edgewater Marketplace and nearby is Lutheran Hospital plus bus lines and parks. No pets preferred. Very large 2 car garage and plenty of off-street parking. Application screening fee will be paid for by tenant directly at a cost of $42 per application. Lease duration is flexible but prefer about a year. Landlord pays for lawn mowing and water (including watering the large lawn).
This property is off market, which means it's not currently listed for sale or rent on Zillow. This may be different from what's available on other websites or public sources.

