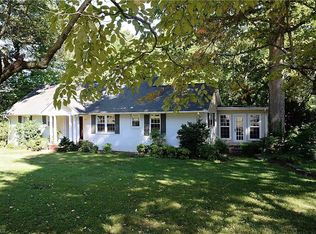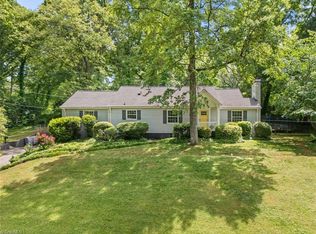Closed
$685,000
3275 Nottingham Rd, Winston Salem, NC 27104
4beds
4,095sqft
Single Family Residence
Built in 1950
1.05 Acres Lot
$745,900 Zestimate®
$167/sqft
$2,896 Estimated rent
Home value
$745,900
$664,000 - $835,000
$2,896/mo
Zestimate® history
Loading...
Owner options
Explore your selling options
What's special
ONLINE ONLY AUCTION, LIST "PRICE" IS NOT SELLER'S ASKING PRICE BUT HIGH BID PLUS BUYER PREMIUM. Tucked away within Winston-Salem’s most sought-after neighborhoods off Country Club Rd and adjoining Forsyth Country Club, this unique home blends 1950s character with modern luxury. Featured in the 2008 Showcase of Remodeled Homes, it offers a mountain chalet ambiance in the heart of the city. The open-concept layout boasts soaring ceilings in the 2 story Great Room with "Old Salem" style wood beams & loft views. A wrap-around deck overlooks a backyard retreat framed by hardwoods and buffered from Silas Creek Pkwy by your own wooded lot. The chef’s kitchen has a 6-burner gas cooktop, oversized hood w/ warming tray, & separate ovens. The main-level primary suite offers a spa-style bath w/ skylight, double shower heads, body jets, & a jetted tub. The basement garage areas feature built-in cabinetry, a backup gas stove, & potential for a workshop, studio, or additional living space.
Zillow last checked: 11 hours ago
Listing updated: September 02, 2025 at 01:07pm
Listing Provided by:
Kyle Swicegood lizswicegood@gmail.com,
The Swicegood Group Inc
Bought with:
Non Member
Canopy Administration
Source: Canopy MLS as distributed by MLS GRID,MLS#: 4252134
Facts & features
Interior
Bedrooms & bathrooms
- Bedrooms: 4
- Bathrooms: 4
- Full bathrooms: 3
- 1/2 bathrooms: 1
- Main level bedrooms: 2
Primary bedroom
- Level: Main
- Area: 224.15 Square Feet
- Dimensions: 15' 11" X 14' 1"
Bedroom s
- Level: Main
- Area: 147.96 Square Feet
- Dimensions: 12' 0" X 12' 4"
Bedroom s
- Level: Upper
- Area: 261.04 Square Feet
- Dimensions: 20' 1" X 13' 0"
Bedroom s
- Level: Upper
- Area: 202.82 Square Feet
- Dimensions: 16' 4" X 12' 5"
Breakfast
- Level: Main
- Area: 149.08 Square Feet
- Dimensions: 12' 3" X 12' 2"
Dining room
- Level: Main
- Area: 278.88 Square Feet
- Dimensions: 14' 0" X 19' 11"
Great room
- Level: Main
- Area: 692.36 Square Feet
- Dimensions: 27' 5" X 25' 3"
Kitchen
- Level: Main
- Area: 195 Square Feet
- Dimensions: 12' 0" X 16' 3"
Loft
- Level: Upper
- Area: 438.82 Square Feet
- Dimensions: 20' 3" X 21' 8"
Sunroom
- Level: Main
- Area: 138.86 Square Feet
- Dimensions: 16' 8" X 8' 4"
Heating
- Forced Air, Heat Pump
Cooling
- Central Air, Multi Units, Zoned
Appliances
- Included: Microwave, Dishwasher, Disposal, Gas Cooktop
- Laundry: In Bathroom, Main Level
Features
- Flooring: Carpet, Tile, Wood
- Basement: Basement Garage Door,Exterior Entry,Storage Space,Unfinished
- Fireplace features: Family Room, Living Room, Other - See Remarks
Interior area
- Total structure area: 4,095
- Total interior livable area: 4,095 sqft
- Finished area above ground: 4,095
- Finished area below ground: 0
Property
Parking
- Total spaces: 3
- Parking features: Attached Garage
- Attached garage spaces: 3
Features
- Levels: One and One Half
- Stories: 1
- Patio & porch: Wrap Around
Lot
- Size: 1.05 Acres
Details
- Parcel number: 6815375117 & 6815374105
- Zoning: RS12
- Special conditions: Auction
Construction
Type & style
- Home type: SingleFamily
- Architectural style: Traditional
- Property subtype: Single Family Residence
Materials
- Brick Full, Vinyl
Condition
- New construction: No
- Year built: 1950
Utilities & green energy
- Sewer: Public Sewer
- Water: Public
Community & neighborhood
Location
- Region: Winston Salem
- Subdivision: Sherwood Forest
Other
Other facts
- Listing terms: Cash,Conventional
- Road surface type: Concrete
Price history
| Date | Event | Price |
|---|---|---|
| 9/2/2025 | Sold | $685,000+5.5%$167/sqft |
Source: | ||
| 6/1/2025 | Pending sale | $649,000 |
Source: | ||
| 5/29/2025 | Price change | $649,000+3.5% |
Source: | ||
| 5/27/2025 | Price change | $627,000+3.4% |
Source: | ||
| 4/29/2025 | Listed for sale | $606,200-17.5% |
Source: | ||
Public tax history
| Year | Property taxes | Tax assessment |
|---|---|---|
| 2025 | $6,642 +21.2% | $602,600 +54.2% |
| 2024 | $5,481 +4.8% | $390,700 |
| 2023 | $5,231 +1.9% | $390,700 |
Find assessor info on the county website
Neighborhood: Country Club
Nearby schools
GreatSchools rating
- 9/10Whitaker ElementaryGrades: PK-5Distance: 1.3 mi
- 1/10Wiley MiddleGrades: 6-8Distance: 2.4 mi
- 4/10Reynolds HighGrades: 9-12Distance: 2.4 mi
Get a cash offer in 3 minutes
Find out how much your home could sell for in as little as 3 minutes with a no-obligation cash offer.
Estimated market value$745,900
Get a cash offer in 3 minutes
Find out how much your home could sell for in as little as 3 minutes with a no-obligation cash offer.
Estimated market value
$745,900

