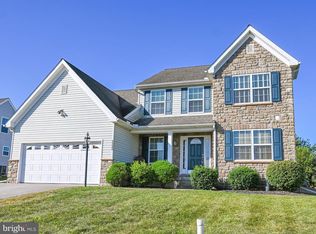This stunning 3200+ sq ft 2 Story Colonial is located in the Central York School District and features a beautifully landscaped fenced-in back yard, ideal for outdoor entertaining. Open 1st floor offers a formal Living Room & Dining Room, large Family Room with gas fireplace that opens up into the bright & open Kitchen with granite, ss appliances & oak cabinetry and Breakfast Room with vaulted ceiling & a beautiful wall of windows overlooking the back yard. Relaxing Master Suite with large walk-in closet & private bath. Finished lower level walk out offers a spacious Recreational Room, Bedroom, Exercise Room & Full Bath. In-ground Foxx pool, Covered front porch, large maintenance free rear deck, oversize 2 car garage & patio. Great location! Easy commute to I-83 & Route 30.
This property is off market, which means it's not currently listed for sale or rent on Zillow. This may be different from what's available on other websites or public sources.
