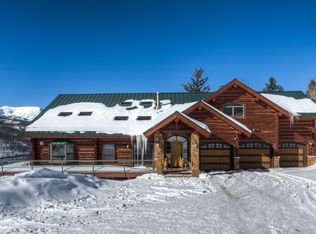Feel like you're on top of the world! VIEWS, VIEWS, VIEWS from every room, visibility of Baldy & Guyot, Ten Mile Range, Gore Range, Williams Fork & valley below. Exquisite 4 BD, 4.5 BA home located on 40 acres just 15 minutes north of town. Main floor master w/ 5 piece bathroom. Separate glassed in hot tub/spa. Windows galore, high vaulted ceilings, impressive double-sided CO moss rock fireplace, Maple hardwood floors. Large loft/office. All bedrooms en suite. West facing deck & covered patio.
This property is off market, which means it's not currently listed for sale or rent on Zillow. This may be different from what's available on other websites or public sources.
