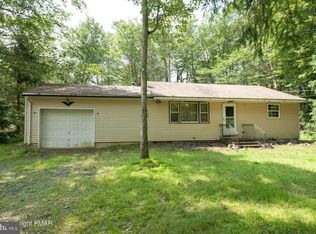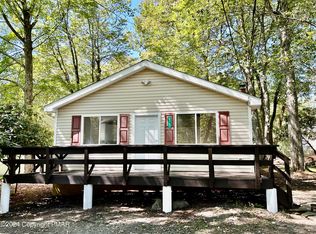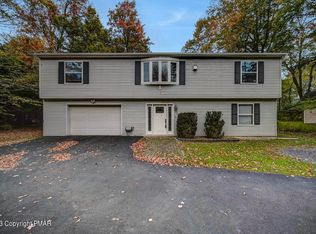Sold for $380,000 on 08/29/24
$380,000
3275 Beech Ridge Dr, Pocono Summit, PA 18346
4beds
2,264sqft
Single Family Residence
Built in 2006
0.42 Acres Lot
$397,200 Zestimate®
$168/sqft
$2,620 Estimated rent
Home value
$397,200
$322,000 - $489,000
$2,620/mo
Zestimate® history
Loading...
Owner options
Explore your selling options
What's special
*Property is under contract and accepting back up offers only* New Price! AND $5,000 credit! on this Appealing, well maintained 4 bedroom, 2.5 bath Colonial-style home in a serene setting at Stillwater Estates. The light-filled 2-story foyer opens into an inviting living room featuring a cozy, stone-faced LP fireplace. The extensively updated, well appointed kitchen includes granite counters, tile backsplash, & SS appliances. Hardwood, ceramic and laminate flooring throughout the 1st level. The adjacent dining area with sliders to a deck overlooks the thoughtfully landscaped fenced backyard. Bonus room with connecting 1/2 bath & laundry - could be a convenient guest bedroom space or game room for STRs. Upstairs, discover.... a generous sized en-suite primary bedroom retreat with a large, windowed, walk-in closet. Three more nice sized bedrooms & a fully remodeled bathroom complete this level. 1 car garage includes inside access to immaculate crawlspace. Paved driveway, lovely landscaping. All of the swings and toys in the backyard included. Propane HVAC system keeps it cool in the summer! Plus, this home is in a community featuring a beautiful 315-acre Lake a short walk away! Do you enjoy fishing, swimming, sailing, canoeing, kayaking or paddleboarding? This picturesque lake offers so many opportunities. Whether re-locating full time, vacationing or investing, 3275 Beech Ridge Dr is hard to beat. Close to major highways, shopping, local attractions & so much more. Do Not Wait!
Zillow last checked: 8 hours ago
Listing updated: February 18, 2025 at 04:34pm
Listed by:
Frederick W Baldi 570-476-2424,
Realty Executives - Stroudsburg
Bought with:
Latanya Best, RS331948
exp Realty, LLC - Philadelphia
Source: PMAR,MLS#: PM-116846
Facts & features
Interior
Bedrooms & bathrooms
- Bedrooms: 4
- Bathrooms: 3
- Full bathrooms: 2
- 1/2 bathrooms: 1
Primary bedroom
- Description: wall-to-wall carpet
- Level: Second
- Area: 272.24
- Dimensions: 16.4 x 16.6
Bedroom 2
- Description: wall-to-wall carpet
- Level: Second
- Area: 143
- Dimensions: 13 x 11
Bedroom 3
- Description: wall-to-wall carpet
- Level: Second
- Area: 156
- Dimensions: 12 x 13
Bedroom 4
- Description: wall-to-wall carpet
- Level: Second
- Area: 156
- Dimensions: 12 x 13
Primary bathroom
- Description: linoleum floor, full bath
- Level: Second
- Area: 92.16
- Dimensions: 9.6 x 9.6
Bathroom 2
- Description: fully remodeled
- Level: Second
- Area: 43.75
- Dimensions: 5 x 8.75
Bathroom 3
- Description: vinyl plank flooring
- Level: First
- Area: 28.8
- Dimensions: 8 x 3.6
Dining room
- Description: porcelain tile, sliders to deck
- Level: First
- Area: 143
- Dimensions: 11 x 13
Family room
- Description: vinyl plank flooring
- Level: First
- Area: 143
- Dimensions: 11 x 13
Other
- Description: 2-story, porcelain tile
- Level: First
- Area: 99
- Dimensions: 12 x 8.25
Kitchen
- Description: SS appliances, porcelain tile
- Level: First
- Area: 124.8
- Dimensions: 9.6 x 13
Living room
- Description: LP gas fireplace
- Level: First
- Area: 322
- Dimensions: 23 x 14
Heating
- Forced Air, Heat Pump, Oil, Propane, Fireplace Insert
Cooling
- Ceiling Fan(s), Central Air
Appliances
- Included: Gas Range, Refrigerator, Water Heater, Dishwasher, Microwave, Stainless Steel Appliance(s), Washer, Dryer
- Laundry: Electric Dryer Hookup, Washer Hookup
Features
- Kitchen Island, Granite Counters, Walk-In Closet(s), Other
- Flooring: Carpet, Ceramic Tile, Hardwood, Laminate, Linoleum, Vinyl, Other
- Windows: Screens
- Basement: Heated,Concrete,Crawl Space,Sump Hole,Sump Pump
- Has fireplace: Yes
- Fireplace features: Living Room, Gas
- Common walls with other units/homes: No Common Walls
Interior area
- Total structure area: 2,264
- Total interior livable area: 2,264 sqft
- Finished area above ground: 2,264
- Finished area below ground: 0
Property
Parking
- Total spaces: 1
- Parking features: Garage
- Garage spaces: 1
Features
- Stories: 2
- Patio & porch: Deck
- Fencing: Front Yard
Lot
- Size: 0.42 Acres
- Features: Level, Cleared
Details
- Additional structures: Shed(s)
- Parcel number: 19.4A.1.1
- Zoning description: Residential
- Other equipment: Dehumidifier
Construction
Type & style
- Home type: SingleFamily
- Architectural style: Colonial,Contemporary
- Property subtype: Single Family Residence
Materials
- Stone, Vinyl Siding, Other
- Roof: Asphalt,Fiberglass
Condition
- Year built: 2006
Utilities & green energy
- Electric: 200+ Amp Service
- Sewer: Mound Septic
- Water: Well
- Utilities for property: Cable Available
Community & neighborhood
Security
- Security features: 24 Hour Security, Smoke Detector(s)
Location
- Region: Pocono Summit
- Subdivision: Stillwater Estates
HOA & financial
HOA
- Has HOA: Yes
- HOA fee: $1,045 annually
- Amenities included: Gated, Playground, Tennis Court(s), Other
Other
Other facts
- Listing terms: Cash,Conventional,FHA,VA Loan
- Road surface type: Paved
Price history
| Date | Event | Price |
|---|---|---|
| 8/29/2024 | Sold | $380,000-2.5%$168/sqft |
Source: PMAR #PM-116846 | ||
| 7/15/2024 | Price change | $389,900-2.5%$172/sqft |
Source: PMAR #PM-116846 | ||
| 6/28/2024 | Price change | $399,900-1.2%$177/sqft |
Source: PMAR #PM-115895 | ||
| 6/20/2024 | Price change | $404,900-2.3%$179/sqft |
Source: PMAR #PM-115895 | ||
| 6/7/2024 | Listed for sale | $414,500+114.8%$183/sqft |
Source: PMAR #PM-115895 | ||
Public tax history
| Year | Property taxes | Tax assessment |
|---|---|---|
| 2025 | $4,736 +8.3% | $156,700 |
| 2024 | $4,374 +9.4% | $156,700 |
| 2023 | $3,999 +1.8% | $156,700 |
Find assessor info on the county website
Neighborhood: 18346
Nearby schools
GreatSchools rating
- NAClear Run El CenterGrades: K-2Distance: 2.8 mi
- 4/10Pocono Mountain West Junior High SchoolGrades: 7-8Distance: 1.1 mi
- 7/10Pocono Mountain West High SchoolGrades: 9-12Distance: 1 mi

Get pre-qualified for a loan
At Zillow Home Loans, we can pre-qualify you in as little as 5 minutes with no impact to your credit score.An equal housing lender. NMLS #10287.
Sell for more on Zillow
Get a free Zillow Showcase℠ listing and you could sell for .
$397,200
2% more+ $7,944
With Zillow Showcase(estimated)
$405,144

