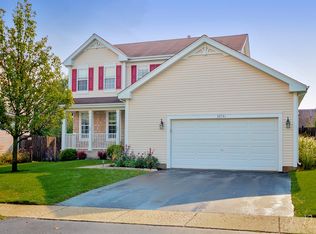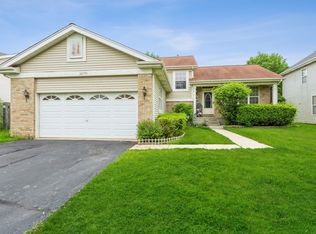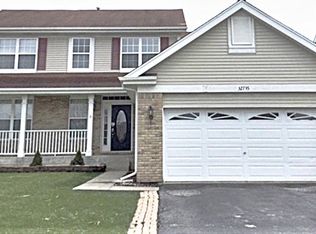Closed
$300,000
32747 Innetowne Rd, Lakemoor, IL 60051
4beds
2,139sqft
Single Family Residence
Built in 2001
8,712 Square Feet Lot
$367,300 Zestimate®
$140/sqft
$2,962 Estimated rent
Home value
$367,300
$349,000 - $386,000
$2,962/mo
Zestimate® history
Loading...
Owner options
Explore your selling options
What's special
Back on market - buyer financing fell so opportunity knocks! Look at this affordable 4 bedroom, 2.1 bath, true 2.5 (really, it is 2.5 :)) car garage home in scenic Lakemoor Farms with the added bonus of many big ticket items taken care of for you! Architectural shingle roof 2018. Over $10K high efficiency TRANE 2 stage furnace and high efficiency 3 ton TRANE central air unit in 2018! Washer/dryer 2020 and smart garage door opener 2022, plus much of home is freshly painted neutral with many updated light fixtures. Fantastic floorplan has all the key rooms plus an extra large eat-in kitchen with peninsula island, pantry, abundant counter space and planning desk! king size master suite with large WIC and the private bath has double sinks & two showers! The 3 additional bedrooms are generously sized - check out those room dimensions! Convenient 2nd floor laundry and a true FULL 1008 SF basement waiting for your finishing touches. Fenced yard with 2 level deck and storage shed included. Just a short walk to Heritage neighborhood park for summer recreation. Abundant local amenities and good schools too! Per city 2026 is the final year for the $1,217.06 annual SSA included in tax bill!
Zillow last checked: 8 hours ago
Listing updated: July 15, 2023 at 09:45am
Listing courtesy of:
Tammy Lopeparo, CRS 847-561-2798,
Keller Williams Success Realty
Bought with:
Kasia Conway
Keller Williams Success Realty
Source: MRED as distributed by MLS GRID,MLS#: 11794744
Facts & features
Interior
Bedrooms & bathrooms
- Bedrooms: 4
- Bathrooms: 3
- Full bathrooms: 2
- 1/2 bathrooms: 1
Primary bedroom
- Features: Flooring (Carpet), Window Treatments (All), Bathroom (Full, Tub & Separate Shwr)
- Level: Second
- Area: 260 Square Feet
- Dimensions: 20X13
Bedroom 2
- Features: Flooring (Carpet), Window Treatments (All)
- Level: Second
- Area: 140 Square Feet
- Dimensions: 14X10
Bedroom 3
- Features: Flooring (Carpet), Window Treatments (All)
- Level: Second
- Area: 165 Square Feet
- Dimensions: 15X11
Bedroom 4
- Features: Flooring (Other), Window Treatments (All)
- Level: Second
- Area: 132 Square Feet
- Dimensions: 12X11
Dining room
- Features: Flooring (Wood Laminate), Window Treatments (All)
- Level: Main
- Area: 143 Square Feet
- Dimensions: 13X11
Family room
- Features: Flooring (Wood Laminate), Window Treatments (All)
- Level: Main
- Area: 192 Square Feet
- Dimensions: 16X12
Foyer
- Features: Flooring (Ceramic Tile)
- Level: Main
- Area: 169 Square Feet
- Dimensions: 13X13
Kitchen
- Features: Kitchen (Eating Area-Table Space, Island, Pantry-Closet), Flooring (Vinyl), Window Treatments (All)
- Level: Main
- Area: 252 Square Feet
- Dimensions: 21X12
Laundry
- Features: Flooring (Vinyl)
- Level: Second
- Area: 21 Square Feet
- Dimensions: 7X3
Living room
- Features: Flooring (Wood Laminate), Window Treatments (All)
- Level: Main
- Area: 156 Square Feet
- Dimensions: 13X12
Walk in closet
- Features: Flooring (Carpet)
- Level: Second
- Area: 48 Square Feet
- Dimensions: 8X6
Heating
- Natural Gas
Cooling
- Central Air
Appliances
- Included: Range, Microwave, Refrigerator, Washer, Dryer, Disposal
- Laundry: Upper Level, Laundry Closet
Features
- Walk-In Closet(s)
- Flooring: Laminate
- Basement: Unfinished,Full
Interior area
- Total structure area: 3,147
- Total interior livable area: 2,139 sqft
Property
Parking
- Total spaces: 2.5
- Parking features: Asphalt, Garage Door Opener, On Site, Garage Owned, Attached, Garage
- Attached garage spaces: 2.5
- Has uncovered spaces: Yes
Accessibility
- Accessibility features: No Disability Access
Features
- Stories: 2
- Patio & porch: Deck
- Fencing: Fenced
Lot
- Size: 8,712 sqft
Details
- Additional structures: Shed(s)
- Parcel number: 05331060260000
- Special conditions: None
Construction
Type & style
- Home type: SingleFamily
- Architectural style: Traditional
- Property subtype: Single Family Residence
Materials
- Vinyl Siding
- Foundation: Concrete Perimeter
- Roof: Asphalt
Condition
- New construction: No
- Year built: 2001
Details
- Builder model: 2 STORY
Utilities & green energy
- Electric: Circuit Breakers
- Sewer: Public Sewer
- Water: Public
Community & neighborhood
Community
- Community features: Park, Curbs, Sidewalks, Street Lights, Street Paved
Location
- Region: Lakemoor
- Subdivision: Lakemoor Farms
HOA & financial
HOA
- Has HOA: Yes
- HOA fee: $200 annually
- Services included: Other
Other
Other facts
- Listing terms: Conventional
- Ownership: Fee Simple w/ HO Assn.
Price history
| Date | Event | Price |
|---|---|---|
| 7/14/2023 | Sold | $300,000+0.2%$140/sqft |
Source: | ||
| 6/23/2023 | Contingent | $299,500$140/sqft |
Source: | ||
| 6/21/2023 | Listed for sale | $299,500$140/sqft |
Source: | ||
| 5/31/2023 | Contingent | $299,500$140/sqft |
Source: | ||
| 5/30/2023 | Listed for sale | $299,500-4.9%$140/sqft |
Source: | ||
Public tax history
| Year | Property taxes | Tax assessment |
|---|---|---|
| 2023 | $8,911 +6.5% | $101,260 +12.7% |
| 2022 | $8,369 +3.6% | $89,810 +11.3% |
| 2021 | $8,081 -3.3% | $80,700 +7.6% |
Find assessor info on the county website
Neighborhood: 60051
Nearby schools
GreatSchools rating
- 7/10Hilltop Elementary SchoolGrades: K-3Distance: 2.8 mi
- 7/10Mchenry Middle SchoolGrades: 6-8Distance: 2.3 mi
- 5/10Grant Community High SchoolGrades: 9-12Distance: 4.2 mi
Schools provided by the listing agent
- Elementary: Hilltop Elementary School
- Middle: Mchenry Middle School
- High: Grant Community High School
- District: 15
Source: MRED as distributed by MLS GRID. This data may not be complete. We recommend contacting the local school district to confirm school assignments for this home.

Get pre-qualified for a loan
At Zillow Home Loans, we can pre-qualify you in as little as 5 minutes with no impact to your credit score.An equal housing lender. NMLS #10287.
Sell for more on Zillow
Get a free Zillow Showcase℠ listing and you could sell for .
$367,300
2% more+ $7,346
With Zillow Showcase(estimated)
$374,646

